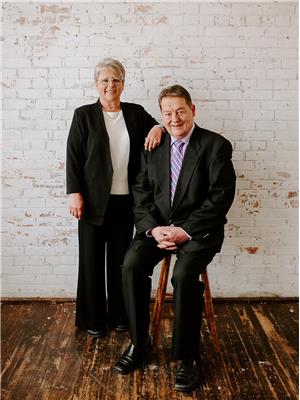98 Galloway Wd, Fort Saskatchewan
- Bedrooms: 3
- Bathrooms: 3
- Living area: 168.13 square meters
- Type: Residential
Source: Public Records
Note: This property is not currently for sale or for rent on Ovlix.
We have found 6 Houses that closely match the specifications of the property located at 98 Galloway Wd with distances ranging from 2 to 4 kilometers away. The prices for these similar properties vary between 498,800 and 619,000.
Nearby Places
Name
Type
Address
Distance
Boston Pizza
Restaurant
8751 94 St
0.2 km
Safeway
Pharmacy
9450 86 Ave
0.3 km
Original Joe's Restaurant & Bar
Restaurant
9372 Southfort Dr
0.3 km
Mucho Burrito
Restaurant
9298 Southfort Dr
0.4 km
The Kanata by BCMinns
Lodging
9820 86 Ave
0.5 km
The Source
Store
9542 86 Ave
0.7 km
No Frills
Grocery or supermarket
Suite 100-8802 100 St
0.7 km
Tim Hortons
Cafe
10080 88 Ave
0.9 km
Hampton Inn by Hilton Fort Saskatchewan
Lodging
8709 101 St
0.9 km
Junior High School
School
9607 Sherridon Dr
1.0 km
Lakeview Inn & Suites
Lodging
10115 88 Ave
1.0 km
Fort Saskatchewan Senior High School
School
10002 97 Ave
1.1 km
Property Details
- Heating: Forced air
- Stories: 2
- Year Built: 2007
- Structure Type: House
Interior Features
- Basement: Finished, Partial
- Appliances: Washer, Refrigerator, Dishwasher, Stove, Dryer, Microwave Range Hood Combo, Storage Shed, Window Coverings
- Living Area: 168.13
- Bedrooms Total: 3
- Bathrooms Partial: 1
Exterior & Lot Features
- Lot Features: Level
- Lot Size Units: square meters
- Parking Features: Attached Garage
- Lot Size Dimensions: 612.32
Location & Community
- Common Interest: Freehold
Tax & Legal Information
- Parcel Number: 4614124
Additional Features
- Security Features: Smoke Detectors
Located in the heart of South Fort with quick access to schools, parks, rec-centre, shopping & more! Inside, discover an open plan main floor boasting a LG kitchen/diner with granite countertops, island sink & convenient corner pantry. The cozy living room with gas fireplace is hi-lighted by dramatic floor-to-ceiling windows & soaring ceiling, creating a bright & an airy ambiance. A well-placed 2-pc bath & laundry room with access to the DBL heated garage complete this level. The upper level showcases a versatile landing/bonus room overlooking the main floor. The spacious primary bedroom features a luxury 4-pc ensuite with w/i closet, alongside 2 extra bedrooms and family bath. The basement is partially finished awaiting your personal touch. Outside, find a beautifully maintained, fully fenced yard with large deck, natural gas line for BBQ & a fire pit offering the perfect setting for entertaining. Extra features include a/c, central vac. This home offers a perfect balance of elegance & functionality! (id:1945)
Demographic Information
Neighbourhood Education
| Master's degree | 105 |
| Bachelor's degree | 555 |
| University / Above bachelor level | 60 |
| University / Below bachelor level | 140 |
| Certificate of Qualification | 575 |
| College | 1165 |
| Degree in medicine | 10 |
| University degree at bachelor level or above | 725 |
Neighbourhood Marital Status Stat
| Married | 2840 |
| Widowed | 170 |
| Divorced | 240 |
| Separated | 185 |
| Never married | 1235 |
| Living common law | 855 |
| Married or living common law | 3695 |
| Not married and not living common law | 1830 |
Neighbourhood Construction Date
| 1961 to 1980 | 30 |
| 1981 to 1990 | 10 |
| 1991 to 2000 | 140 |
| 2001 to 2005 | 230 |
| 2006 to 2010 | 950 |
| 1960 or before | 15 |







