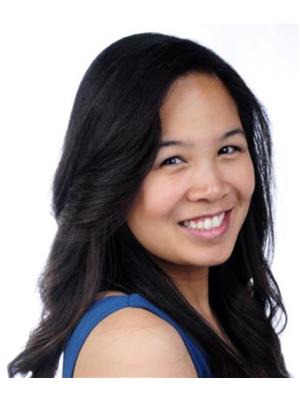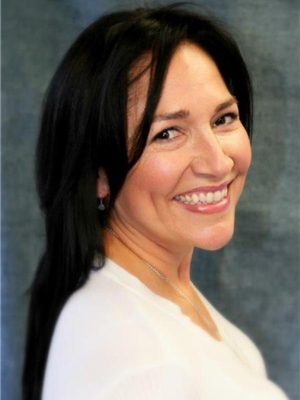82 Taraglen Road Ne, Calgary
- Bedrooms: 3
- Bathrooms: 4
- Living area: 1260.21 square feet
- Type: Residential
- Added: 9 days ago
- Updated: 8 days ago
- Last Checked: 21 hours ago
ILLEGAL SUITE SEPARATE ENTRY! - RENOVATED! ALMOST 1800 SQFT LIVEABLE SPACE, 3 BEDS, 2 AND 2 HALF BATHS, 2 CAR GARAGE, BACK LANE/YARD - ELEGANTLY DESIGNED AND RENOVATED WITH MODERN DESIGN - This home is a perfect first time home, with a 2 CAR DETACHED GARAGE, BACK YARD/LANE and in a convenient location. The main floor has an OPEN CONCEPT living, dining and kitchen with all STAINLESS STEEL APPLIANCES and elegantly designed cabinetry. The upper level is complete with 3 beds and 1.5 baths, one if which is an ensuite. The ILLEGAL SUITE SEPARATE ENTRY BASEMENT has a large rec room, storage, laundry, a bar and a 3pc bathroom. This home is in a solid location with shops, schools WALKING PATHS AND A PARK close by. (id:1945)
powered by

Property DetailsKey information about 82 Taraglen Road Ne
- Cooling: None
- Heating: Forced air
- Stories: 2
- Year Built: 1987
- Structure Type: House
- Exterior Features: Vinyl siding
- Foundation Details: Poured Concrete
Interior FeaturesDiscover the interior design and amenities
- Basement: Finished, Full, Separate entrance, Suite
- Flooring: Tile, Laminate, Carpeted, Vinyl Plank
- Appliances: Washer, Refrigerator, Range - Gas, Dishwasher, Dryer, Microwave, Hood Fan
- Living Area: 1260.21
- Bedrooms Total: 3
- Bathrooms Partial: 2
- Above Grade Finished Area: 1260.21
- Above Grade Finished Area Units: square feet
Exterior & Lot FeaturesLearn about the exterior and lot specifics of 82 Taraglen Road Ne
- Lot Features: Back lane, No Animal Home, No Smoking Home, Level
- Lot Size Units: square feet
- Parking Total: 2
- Parking Features: Detached Garage
- Lot Size Dimensions: 3100.01
Location & CommunityUnderstand the neighborhood and community
- 0: 82 Taraglen Road NE
- Common Interest: Freehold
- Street Dir Suffix: Northeast
- Subdivision Name: Taradale
Tax & Legal InformationGet tax and legal details applicable to 82 Taraglen Road Ne
- Tax Lot: 54
- Tax Year: 2024
- Tax Block: 7
- Parcel Number: 0013665097
- Tax Annual Amount: 3184
- Zoning Description: R-2
Additional FeaturesExplore extra features and benefits
- 0: Spacious Sterling built home
- 1: Large entry
- 2: Nice size living room
- 3: Formal dining room
- 4: Big kitchen with eating nook and bay window
- 5: Half bathroom on main floor
- 6: Cork wood flooring in kitchen and entryway
- 7: Laminate flooring in all bathrooms
- 8: Large back yard with lots of trees
- 9: Off street parking for 2 cars
- 10: Oversized 22 X 22 double garage
- 11: Master bedroom with walk-in closet and bay window
- 12: Quaint 2 piece ensuite bath in master bedroom
- 13: Two other good size bedrooms
- 14: Additional full bathroom on upper level
- 15: Huge family room or additional bedroom in lower level
- 16: Additional full bath in lower level
- 17: Utility area with lots of storage space
- 18: Quiet location
- 19: Close to play area, bus stops, and c-train
Room Dimensions

This listing content provided by REALTOR.ca
has
been licensed by REALTOR®
members of The Canadian Real Estate Association
members of The Canadian Real Estate Association
Nearby Listings Stat
Active listings
57
Min Price
$519,900
Max Price
$1,179,900
Avg Price
$709,259
Days on Market
42 days
Sold listings
44
Min Sold Price
$439,900
Max Sold Price
$4,945,000
Avg Sold Price
$789,765
Days until Sold
64 days
Nearby Places
Additional Information about 82 Taraglen Road Ne




























































