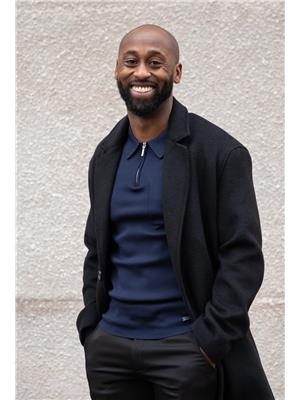2411 2181 Yonge Street, Toronto Mount Pleasant West
- Bedrooms: 2
- Bathrooms: 2
- Type: Apartment
- Added: 47 days ago
- Updated: 10 days ago
- Last Checked: 2 hours ago
Where Luxury Meets Location. On Offer Is A Light Filled 930 Square Foot Two Bedroom Corner Unit With Unobstructed East View. Suite 2411 Features Open Concept Living With A Large Living/Dining Space And Two Well Sized Bedrooms. New vinyl flooring installed throughout. 2181 Yonge Offers Some Of The Best Amenities In Midtown, Including Large Gym, Pool, Yoga Room, Theatre And Guest Suites. The Amazing Location Offers Quick Access To All The Amenities Available In Midtown And Downtown Toronto.
Property Details
- Cooling: Central air conditioning
- Heating: Forced air, Natural gas
- Structure Type: Apartment
- Exterior Features: Brick
Interior Features
- Flooring: Vinyl
- Bedrooms Total: 2
Exterior & Lot Features
- Lot Features: Balcony, Carpet Free
- Parking Total: 1
- Pool Features: Indoor pool
- Parking Features: Underground
- Building Features: Storage - Locker, Car Wash, Exercise Centre, Party Room, Security/Concierge
Location & Community
- Directions: Yonge & Eglinton
- Common Interest: Condo/Strata
- Community Features: Pets not Allowed
Property Management & Association
- Association Name: Crossbridge Condominium Services Ltd
Business & Leasing Information
- Total Actual Rent: 3450
- Lease Amount Frequency: Monthly
Additional Features
- Security Features: Security system
Room Dimensions
This listing content provided by REALTOR.ca has
been licensed by REALTOR®
members of The Canadian Real Estate Association
members of The Canadian Real Estate Association














