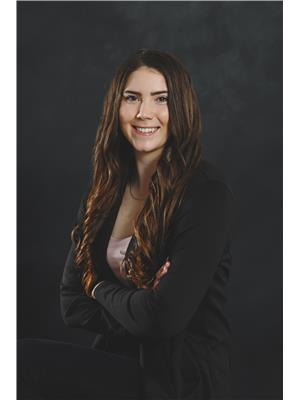265 Fleet Street Sw, Medicine Hat
- Bedrooms: 4
- Bathrooms: 2
- Living area: 1022 square feet
- Type: Mobile
- Added: 86 days ago
- Updated: 6 days ago
- Last Checked: 17 hours ago
Welcome to this beautifully updated 4-bedroom home in the tranquil Tower Estates community! This gem features stunning laminate flooring throughout, a welcoming entrance with ample storage, and a spacious primary bedroom that opens onto a private 30x10 deck—perfect for relaxing. The open-concept living, dining, and kitchen area is flooded with natural light from large windows, with wall AC units in both the living room and primary bedroom to keep things cool. The modern kitchen boasts gorgeous cabinetry, a large waterfall island with bar seating, and sleek stainless steel appliances (installed in 2022), plus direct access to a deck with a BBQ area. Every room is adorned with beautiful light fixtures, adding a touch of elegance. The full bathroom includes tiled flooring, a tiled tub surround, and a floating vanity, while the half bath features a top-of-the-line washer and dryer. For added peace of mind, the property is equipped with a reliable camera system. Outside, you’ll find a 1-car garage (13'-5"x 23'-3"), plenty of front parking, and a spacious backyard perfect for entertaining. This home is set on a leased lot for $665/month. Please note, furniture and hot tub are not included but can be negotiated. Don’t miss out—book your showing today! (id:1945)
powered by

Property DetailsKey information about 265 Fleet Street Sw
- Cooling: Wall unit
- Heating: Forced air
- Stories: 1
- Year Built: 1970
- Structure Type: Mobile Home
- Architectural Style: Mobile Home
Interior FeaturesDiscover the interior design and amenities
- Flooring: Laminate, Ceramic Tile
- Appliances: Refrigerator, Dishwasher, Oven, Washer & Dryer
- Living Area: 1022
- Bedrooms Total: 4
- Bathrooms Partial: 1
- Above Grade Finished Area: 1022
- Above Grade Finished Area Units: square feet
Exterior & Lot FeaturesLearn about the exterior and lot specifics of 265 Fleet Street Sw
- Lot Features: No Smoking Home
- Parking Total: 4
- Parking Features: Detached Garage, Parking Pad
Location & CommunityUnderstand the neighborhood and community
- Street Dir Suffix: Southwest
- Subdivision Name: SW Hill
Room Dimensions

This listing content provided by REALTOR.ca
has
been licensed by REALTOR®
members of The Canadian Real Estate Association
members of The Canadian Real Estate Association
Nearby Listings Stat
Active listings
6
Min Price
$129,000
Max Price
$419,900
Avg Price
$283,100
Days on Market
43 days
Sold listings
3
Min Sold Price
$254,900
Max Sold Price
$289,900
Avg Sold Price
$274,900
Days until Sold
19 days
































