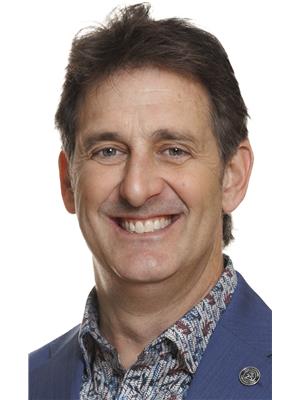174 Sunnyside Avenue, Toronto
- Bedrooms: 5
- Bathrooms: 5
- Type: Duplex
- Added: 51 days ago
- Updated: 2 days ago
- Last Checked: 9 hours ago
PRICE IMPROVEMENT! Welcome to Roncesvalles at its Finest now for under $2M! This Stylish Duplex Offers Two Separately Stunning Generous Units Plus a basement common area or Utilize it as a 3rd unit. Upgrade List is expansive. From the Wide Plank Hickory Wood Flooring throughout, Exposed Brick Detail or the Heated Basement Floors no detail has been overlooked. Each Kitchen has Full Size Frigidaire Gallery Suite Appliances, Soft Close Cabinets, Quartz Counters and Double Sinks. Upper Unit, over 1500 Sq Ft, Offers Rooftop Terrance, Spa-like Bathroom w/Skylight & Glass Enclosed Dining Area Overlooking the backyard. This 5 Bedroom Duplex has so much to offer. Investment Property, Multigenerational Living or Live in and Rent the Lower Units to Subsidize your Mortgage. Garden Suite Approved!
powered by

Property DetailsKey information about 174 Sunnyside Avenue
Interior FeaturesDiscover the interior design and amenities
Exterior & Lot FeaturesLearn about the exterior and lot specifics of 174 Sunnyside Avenue
Location & CommunityUnderstand the neighborhood and community
Utilities & SystemsReview utilities and system installations
Tax & Legal InformationGet tax and legal details applicable to 174 Sunnyside Avenue
Room Dimensions

This listing content provided by REALTOR.ca
has
been licensed by REALTOR®
members of The Canadian Real Estate Association
members of The Canadian Real Estate Association
Nearby Listings Stat
Active listings
15
Min Price
$1,049,900
Max Price
$4,499,990
Avg Price
$2,879,326
Days on Market
71 days
Sold listings
5
Min Sold Price
$2,690,000
Max Sold Price
$3,150,000
Avg Sold Price
$2,893,800
Days until Sold
42 days
Nearby Places
Additional Information about 174 Sunnyside Avenue
















