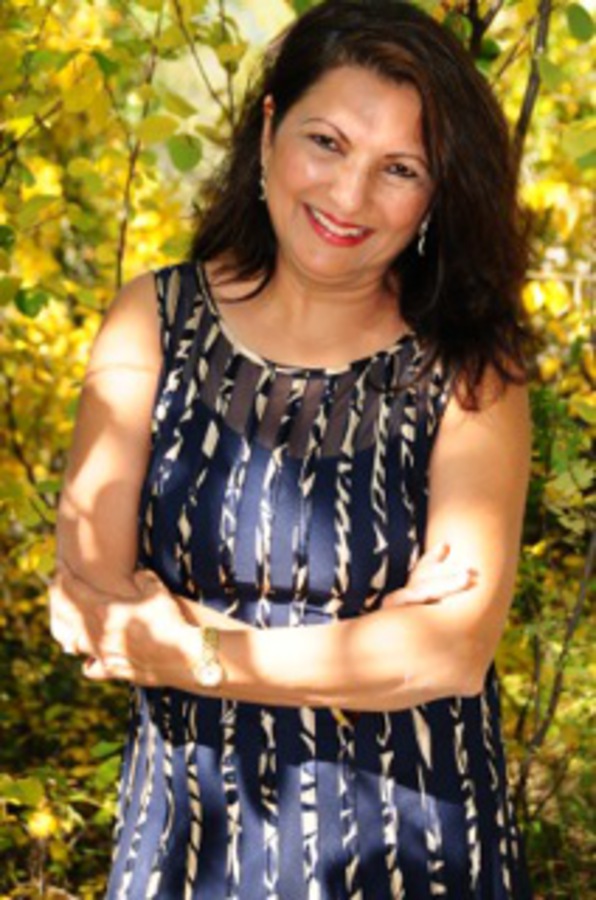611 Sabrina Road Sw, Calgary
- Bedrooms: 2
- Bathrooms: 2
- Living area: 506.56 square feet
- Type: Duplex
- Added: 17 days ago
- Updated: 17 days ago
- Last Checked: 7 hours ago
Welcome to this newly renovated gem, meticulously updated to the studs and never lived in! 1100 sqft over both levels of living space. Enjoy the perks of homeownership without any condo fees! This beautiful home features a brand new furnace and hot water tank, along with double-pane vinyl windows and doors. The luxury vinyl flooring adds a modern touch throughout. The inviting kitchen, complete with generous cupboard space, brand new appliances, and elegant granite countertops. The new fence and deck give the private backyard space the sanctuary you and your pet have been looking for. Natural sunlight pours in through the larger front windows, creating a warm and welcoming atmosphere in the spacious living room—perfect for relaxation and entertaining. Retreat to the generously sized bedrooms, each featuring oversized windows and deep closets with chic sliding doors. The bathrooms are both modern and cozy, offering a perfect blend of style and comfort. Located in the vibrant community of Southwood, you'll have easy access to the LRT, South Centre Mall, and major roads, making your commute and shopping experiences effortless. Don’t miss this incredible opportunity—schedule your viewing today and make this beautiful duplex your new home! (id:1945)
powered by

Property DetailsKey information about 611 Sabrina Road Sw
Interior FeaturesDiscover the interior design and amenities
Exterior & Lot FeaturesLearn about the exterior and lot specifics of 611 Sabrina Road Sw
Location & CommunityUnderstand the neighborhood and community
Tax & Legal InformationGet tax and legal details applicable to 611 Sabrina Road Sw
Room Dimensions

This listing content provided by REALTOR.ca
has
been licensed by REALTOR®
members of The Canadian Real Estate Association
members of The Canadian Real Estate Association
Nearby Listings Stat
Active listings
49
Min Price
$235,000
Max Price
$995,000
Avg Price
$495,793
Days on Market
33 days
Sold listings
23
Min Sold Price
$229,900
Max Sold Price
$735,000
Avg Sold Price
$502,816
Days until Sold
33 days
Nearby Places
Additional Information about 611 Sabrina Road Sw

















