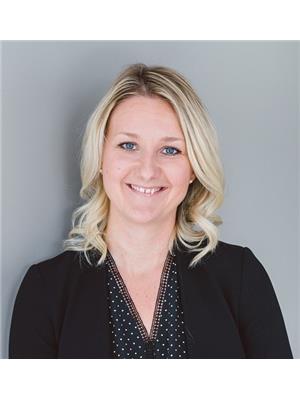60 Hillside Drive, Port Severn
- Bedrooms: 3
- Bathrooms: 2
- Living area: 1484 square feet
- Type: Residential
- Added: 9 days ago
- Updated: 8 days ago
- Last Checked: 11 hours ago
Welcome 60 Hillside Drive, a bright 3-bedroom bungalow nestled in a highly sought-after Port Severn neighborhood. This beautiful home features a primary bedroom with a private ensuite and convenient in-room laundry. The spacious living room, with its vaulted ceilings, creates an airy and inviting atmosphere, perfect for relaxing or entertaining. A formal dining room adds an elegant touch for special occasions, while the unfinished basement offers plenty of potential for future customization. This home also offers ample parking for guests and all your toys with the attached garage. Set on a generous 0.74 acre lot, this property has plenty of outdoor space for kids, pets or endless entertaining! Ideally located across from Oak Bay Golf Club and just minutes from Lock 45, Honey Harbour, and Port Severn Park on Gloucester Pool, this home is perfectly positioned for year-round enjoyment. With easy access to trails, marinas, restaurants, and more, it's the ideal place to experience all that Port Severn has to offer. (id:1945)
powered by

Property Details
- Cooling: None
- Heating: Forced air, Propane
- Stories: 1
- Structure Type: House
- Exterior Features: Vinyl siding
- Foundation Details: Block
- Architectural Style: Bungalow
Interior Features
- Basement: Unfinished, Full
- Appliances: Washer, Refrigerator, Dishwasher, Stove, Dryer
- Living Area: 1484
- Bedrooms Total: 3
- Above Grade Finished Area: 1484
- Above Grade Finished Area Units: square feet
- Above Grade Finished Area Source: Listing Brokerage
Exterior & Lot Features
- Lot Features: Country residential
- Water Source: Drilled Well
- Lot Size Units: acres
- Parking Total: 8
- Parking Features: Attached Garage
- Lot Size Dimensions: 0.74
Location & Community
- Directions: Hwy 400 to Exit 156. Turn Left on Honey Harbour Rd to Right on Hillside Dr
- Common Interest: Freehold
- Subdivision Name: Baxter
- Community Features: Quiet Area
Utilities & Systems
- Sewer: Septic System
- Utilities: Electricity
Tax & Legal Information
- Tax Annual Amount: 1873
- Zoning Description: R1
Room Dimensions
This listing content provided by REALTOR.ca has
been licensed by REALTOR®
members of The Canadian Real Estate Association
members of The Canadian Real Estate Association


















