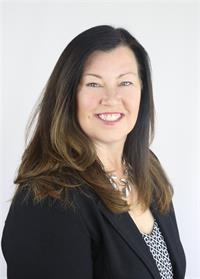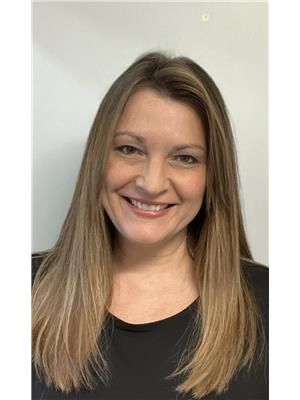112 Union Street E Unit A 101, Waterloo
- Bedrooms: 1
- Bathrooms: 1
- Living area: 725 square feet
- Type: Townhouse
- Added: 7 days ago
- Updated: 4 days ago
- Last Checked: 8 hours ago
Experience Uptown Waterloo Living! This 1 bedroom, 1 Bath open concept unit is walking distance to Waterloo Town Square, Kitchener Tannery District, great restaurants, walking trails, shopping and everything Uptown Waterloo has to offer. Also great for commuters with close access to the highway and just a few blocks from the LRT. This carpet free home features soaring ceilings, over 700 square feet of living space with modern finishes throughout, white subway tile backsplash, granite countertops, stainless appliances, cheater en-suite, large closet and plenty of storage space, with in-suite laundry, and exclusive parking space. (id:1945)
Property Details
- Cooling: Central air conditioning
- Heating: Forced air, Natural gas
- Year Built: 2017
- Structure Type: Row / Townhouse
- Exterior Features: Concrete, Brick, Vinyl siding
Interior Features
- Basement: None
- Appliances: Washer, Refrigerator, Dishwasher, Stove, Dryer, Microwave Built-in
- Living Area: 725
- Bedrooms Total: 1
- Above Grade Finished Area: 725
- Above Grade Finished Area Units: square feet
- Above Grade Finished Area Source: Builder
Exterior & Lot Features
- Lot Features: Conservation/green belt
- Water Source: Municipal water
- Parking Total: 1
- Parking Features: Visitor Parking
Location & Community
- Directions: Union St. & Moore Ave.
- Street Dir Suffix: East
- Subdivision Name: 114 - Uptown Waterloo/North Ward
Property Management & Association
- Association Fee Includes: Parking
Business & Leasing Information
- Total Actual Rent: 2100
- Lease Amount Frequency: Monthly
Utilities & Systems
- Sewer: Municipal sewage system
Tax & Legal Information
- Zoning Description: RMU-20
Room Dimensions
This listing content provided by REALTOR.ca has
been licensed by REALTOR®
members of The Canadian Real Estate Association
members of The Canadian Real Estate Association














