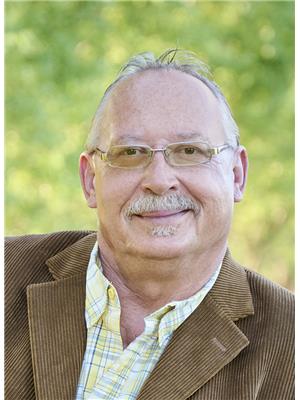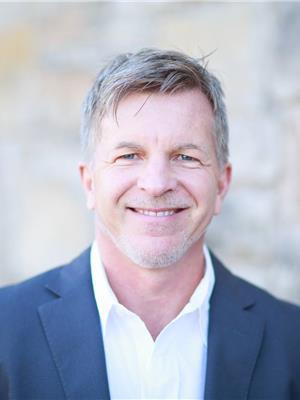8918 Black Forest Crescent, Niagara Falls
- Bedrooms: 5
- Bathrooms: 4
- Type: Residential
- Added: 4 hours ago
- Updated: 2 hours ago
- Last Checked: 16 minutes ago
Exquisite Custom-Built Home in one of Niagara's Most Exclusive crescents. This home is a Stunner with attention to detail throughout! With a sophisticated open-concept design, this residence spans over 2,750 square feet of luxury and craftsmanship. Step inside to find a breathtaking layout, a private office to the right, cathedral ceilings in entrance to the second level with a view of the oak staircase with wrought iron spindles. As you make your way through it showcases a gourmet kitchen, complete with quartz counters, and a seamless walkout to a spacious covered patio perfect for entertaining. The main floor and upstairs feature built-in speakers, extending to the backyard to keep your favourite music flowing throughout. This homes thoughtful upgrades include heated en-suite floors, 2 fireplaces, a convenient central vacuum system with under-counter stations, and underground sprinklers in the front and back to keep the landscaping pristine. The fully finished basement adds versatility with an additional high end bathroom, and electric fireplace with feature wall. The exterior features elevate the property further: an aggregate and stamped concrete driveway, a stylish wrap-around path leading to a meticulously paved backyard. The backyard is enclosed by an elegant black iron fence, adding a layer of privacy and security. Additionally, the epoxy-coated garage floor brings a touch of showroom sophistication. This property is surrounded by all the essentials for modern living. Top-rated schools are close by, along with popular shopping destinations such as Costco, Walmart Supercentre, the brand-new Metro grocery store, LCBO, and Lowes. Enjoy nearby coffee shops like Starbucks and Tim Hortons, plus a variety of dining options for every occasion.With no detail overlooked, this home is a high-quality masterpiece, perfectly situated for a lifestyle of comfort and convenience. Don't miss the opportunity to own an award-winning residence in the heart of Niagara. (id:1945)
powered by

Property DetailsKey information about 8918 Black Forest Crescent
Interior FeaturesDiscover the interior design and amenities
Exterior & Lot FeaturesLearn about the exterior and lot specifics of 8918 Black Forest Crescent
Location & CommunityUnderstand the neighborhood and community
Utilities & SystemsReview utilities and system installations
Tax & Legal InformationGet tax and legal details applicable to 8918 Black Forest Crescent
Additional FeaturesExplore extra features and benefits
Room Dimensions

This listing content provided by REALTOR.ca
has
been licensed by REALTOR®
members of The Canadian Real Estate Association
members of The Canadian Real Estate Association
Nearby Listings Stat
Active listings
25
Min Price
$750,000
Max Price
$1,499,900
Avg Price
$1,033,167
Days on Market
53 days
Sold listings
9
Min Sold Price
$3,500
Max Sold Price
$1,100,000
Avg Sold Price
$862,033
Days until Sold
68 days
Nearby Places
Additional Information about 8918 Black Forest Crescent















