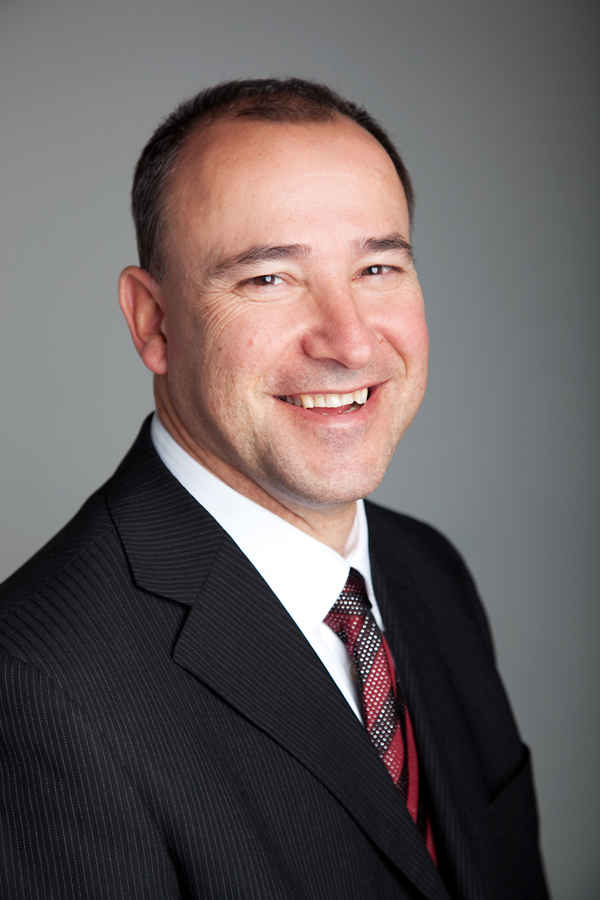41 Corner Glen Road Ne, Calgary
- Bedrooms: 3
- Bathrooms: 3
- Living area: 1993 square feet
- Type: Residential
- Added: 28 days ago
- Updated: 4 days ago
- Last Checked: 1 hours ago
Welcome to your dream residence—a stunning, never-lived-in home that seamlessly blends modern luxury with everyday functionality. This exquisite property features a spacious double car garage and a wealth of high-end amenities. Upon entering, you’ll find an inviting den on the main floor, perfect for a home office or cozy reading nook. The heart of the home boasts a gourmet kitchen equipped with sleek stainless steel appliances, abundant cabinetry, and a stylish island, ideal for entertaining. A separate spice kitchen caters to culinary enthusiasts, allowing for hassle-free meal prep without disrupting the main kitchen’s ambiance. The warm living area, accentuated by a beautiful fireplace, creates a cozy focal point for gatherings or quiet evenings. The luxurious master suite offers a lavish 5-piece ensuite bath and a generous walk-in closet, providing a private sanctuary. Two well-appointed bedrooms ensure comfort and privacy, complemented by a conveniently located full bathroom. A functional laundry room keeps chores easy and living spaces organized, while a versatile bonus room can be transformed into a playroom, home gym, or media room. This home is a true masterpiece, showcasing thoughtful design, exquisite finishes, and a contemporary aesthetic. Don’t miss the opportunity to make it yours—schedule a viewing today and experience the luxury and comfort of this exceptional brand new property! (id:1945)
powered by

Property Details
- Cooling: None
- Heating: Forced air
- Stories: 2
- Structure Type: House
- Exterior Features: Vinyl siding
- Foundation Details: Poured Concrete
- Construction Materials: Wood frame
Interior Features
- Basement: Unfinished, Full
- Flooring: Laminate, Carpeted, Ceramic Tile
- Appliances: Washer, Refrigerator, Cooktop - Electric, Range - Gas, Dishwasher, Dryer, Microwave, Hood Fan, Garage door opener
- Living Area: 1993
- Bedrooms Total: 3
- Fireplaces Total: 1
- Bathrooms Partial: 1
- Above Grade Finished Area: 1993
- Above Grade Finished Area Units: square feet
Exterior & Lot Features
- Lot Features: Other, PVC window, No Animal Home, No Smoking Home
- Lot Size Units: square feet
- Parking Total: 4
- Parking Features: Attached Garage
- Building Features: Other
- Lot Size Dimensions: 3381.00
Location & Community
- Common Interest: Freehold
- Street Dir Suffix: Northeast
- Subdivision Name: Cornerstone
Tax & Legal Information
- Tax Lot: 15
- Tax Year: 2024
- Tax Block: 38
- Parcel Number: 0039605739
- Tax Annual Amount: 1206.42
- Zoning Description: R-G
Room Dimensions

This listing content provided by REALTOR.ca has
been licensed by REALTOR®
members of The Canadian Real Estate Association
members of The Canadian Real Estate Association













