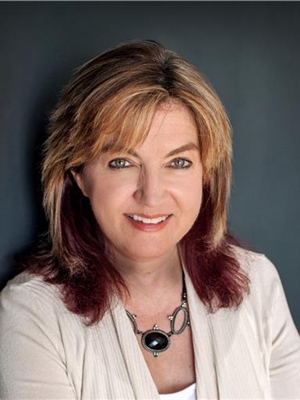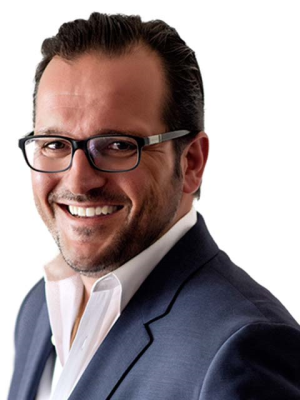261 Harvie Road, Barrie
- Bedrooms: 3
- Bathrooms: 1
- Living area: 988 square feet
- Type: Residential
- Added: 115 days ago
- Updated: 4 days ago
- Last Checked: 3 hours ago
Prime Land Development Opportunity in a thriving community! Nestled on a 95 x 230 lot (1/2 acre), and abutting the Essa Rd Corridor. As Barrie's population faces record growth, the City of Barrie and the Province are working together to re-zone areas of Barrie for maximum efficiency and highest and best use. This provides increased potential for multiple housing options. View the comprehensive brochure attached. Seize the chance to be part of Barrie's vibrant growth story. Welcome to Barrie - where growth meets opportunity! Buyer to do his due diligence regarding potential for future permitted uses. (id:1945)
powered by

Property DetailsKey information about 261 Harvie Road
- Cooling: None
- Heating: Baseboard heaters, Electric
- Stories: 1
- Year Built: 1940
- Structure Type: House
- Exterior Features: Wood
- Foundation Details: Unknown
- Architectural Style: Bungalow
- Construction Materials: Wood frame
Interior FeaturesDiscover the interior design and amenities
- Basement: None
- Living Area: 988
- Bedrooms Total: 3
- Above Grade Finished Area: 988
- Above Grade Finished Area Units: square feet
- Above Grade Finished Area Source: Other
Exterior & Lot FeaturesLearn about the exterior and lot specifics of 261 Harvie Road
- Water Source: Municipal water
- Parking Total: 9
- Parking Features: Detached Garage
Location & CommunityUnderstand the neighborhood and community
- Directions: Essa to Harvie Road
- Common Interest: Freehold
- Subdivision Name: BA07 - Ardagh
- Community Features: High Traffic Area
Utilities & SystemsReview utilities and system installations
- Sewer: Municipal sewage system
Tax & Legal InformationGet tax and legal details applicable to 261 Harvie Road
- Tax Annual Amount: 3277
- Zoning Description: R1
Additional FeaturesExplore extra features and benefits
- Number Of Units Total: 1
Room Dimensions

This listing content provided by REALTOR.ca
has
been licensed by REALTOR®
members of The Canadian Real Estate Association
members of The Canadian Real Estate Association
Nearby Listings Stat
Active listings
33
Min Price
$399,900
Max Price
$1,200,000
Avg Price
$550,624
Days on Market
46 days
Sold listings
11
Min Sold Price
$399,900
Max Sold Price
$635,000
Avg Sold Price
$506,755
Days until Sold
32 days
Nearby Places
Additional Information about 261 Harvie Road




















