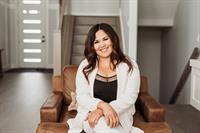5747 Draper Road, Fort Mcmurray
- Bedrooms: 4
- Bathrooms: 5
- Living area: 2956.43 square feet
- Type: Residential
- Added: 143 days ago
- Updated: 68 days ago
- Last Checked: 9 hours ago
This stunning custom-built home, meticulously crafted by Blu Boy Framing, is set at a 255-meter elevation. The property seamlessly blends modern amenities with unparalleled craftsmanship, offering a luxurious living experience on 27 expansive acres that back onto a beautiful nature reserve, providing breathtaking views and a tranquil backdrop. With one year remaining on the new home warranty, this home provides peace of mind for its future owner. Step inside to discover an oversized living space featuring slate stone flooring, high ceilings throughout, and expansive windows that flood the area with natural light, creating an airy and spacious ambiance. A cozy wood stove adds a touch of rustic charm. Continue to the impressive kitchen, where attention to detail is evident in the custom Kitchen Craft cabinetry, quartz countertops with a secondary prep sink in the island, and a tiled backsplash with a convenient pot filler. The kitchen boasts high-end appliances, including a Capital 6-burner stovetop with a central griddle, dual ovens, a Miele refrigerator, and a Miele dishwasher. The very large walk-through pantry is designed to accommodate stand-up freezers and features floor-to-ceiling shelving. Head toward the bedroom wing of the home to relax in your spacious primary bedroom with custom wainscotting, a massive walk-in closet with custom cabinetry, and a marble surround gas fireplace, offering stunning views. The spa-like ensuite is your personal retreat, featuring a soaking bathtub, an oversized tiled shower, and a dual sink vanity with a quartz countertop. The main floor also boasts a large secondary bedroom with built-ins, its own ensuite, and a walk-in closet. Additionally, there's a main floor office perfect for working from home, which can also serve as a third upstairs bedroom. The main floor is completed with a 2-piece powder room, a laundry room, and a mud room leading to an oversized attached quadruple garage (44'10" x 55’1”), measuring 1,862 SF. In-floor heating can be found throughout, offering warmth and comfort. Head down to the basement to discover acid-stained flooring, 10-foot ceilings, another large bedroom with a walk-in closet, a four-piece bathroom, and another den. The spacious family room is perfect for cozy movie nights. The basement also includes a 1bdrm non-conforming suite that adds versatility, providing space for a nanny or intergenerational living. The detached 40x80 shop is a haven for hobbyists and professionals alike, featuring in-floor heating, spray-foam insulation with a fire-retardant coating, and a wood stove. It has two 14-foot overhead doors with make-up heaters and a 25x80 lean-to. With 8-10 acres of flat, sub-dividable land and a private driveway secluded from Draper Road, this property offers a unique acreage living experience. Despite its tranquil setting, it's conveniently located less than 10 minutes from downtown and close to amenities. Don’t miss the opportunity to own this exceptional home! (id:1945)
powered by

Property DetailsKey information about 5747 Draper Road
Interior FeaturesDiscover the interior design and amenities
Exterior & Lot FeaturesLearn about the exterior and lot specifics of 5747 Draper Road
Location & CommunityUnderstand the neighborhood and community
Utilities & SystemsReview utilities and system installations
Tax & Legal InformationGet tax and legal details applicable to 5747 Draper Road
Room Dimensions

This listing content provided by REALTOR.ca
has
been licensed by REALTOR®
members of The Canadian Real Estate Association
members of The Canadian Real Estate Association
Nearby Listings Stat
Active listings
2
Min Price
$500,000
Max Price
$1,995,000
Avg Price
$1,247,500
Days on Market
73 days
Sold listings
0
Min Sold Price
$0
Max Sold Price
$0
Avg Sold Price
$0
Days until Sold
days
Nearby Places
Additional Information about 5747 Draper Road







