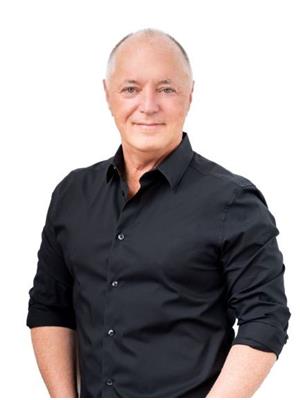405 60 Brian Harrison Way, Toronto E 09
- Bedrooms: 2
- Bathrooms: 1
- Type: Apartment
- Added: 41 days ago
- Updated: 40 days ago
- Last Checked: 34 days ago
Welcome to an unparalleled living experience in the heart of Scarborough! This exquisite 1+1bedroom, high-end condominium offers a rare opportunity to own a slice of luxury in one of the mostsought-after locations. With STC just a short stroll away, you'll enjoy seamless access to shopping,dining, and entertainment. Sophisticated design & modern finishes that exude elegance at everycorner. The open-concept living area and natural light create an inviting ambiance perfect for bothrelaxation & entertaining. Indulge in a wealth of world-class amenities. Unwind in the soothingsauna, take a refreshing dip in the whirlpool, or swim a few laps in the pristine indoor pool. Forrecreational activities the building offers a card room, virtual golf, billiards, and even a minitheatre, party hall and ample visitors parking. Celebrate life's special moments in style & enjoythe vibrant lifestyle. Don't miss out on this incredible opportunity to live in a place where luxurymeets convenience.
powered by

Property Details
- Cooling: Central air conditioning
- Heating: Forced air, Natural gas
- Structure Type: Apartment
- Exterior Features: Brick
Interior Features
- Bedrooms Total: 2
Exterior & Lot Features
- Lot Features: Sloping, Balcony
- Parking Total: 1
- Pool Features: Indoor pool
- Parking Features: Underground
- Building Features: Storage - Locker, Exercise Centre, Party Room, Sauna, Security/Concierge, Visitor Parking
Location & Community
- Directions: Ellesmere Rd/McCowen/401
- Common Interest: Condo/Strata
- Community Features: Pet Restrictions
Property Management & Association
- Association Fee: 569
- Association Name: Brookfield Residential Services
- Association Fee Includes: Common Area Maintenance, Heat, Water, Insurance, Parking
Tax & Legal Information
- Tax Annual Amount: 1699
Room Dimensions
This listing content provided by REALTOR.ca has
been licensed by REALTOR®
members of The Canadian Real Estate Association
members of The Canadian Real Estate Association













