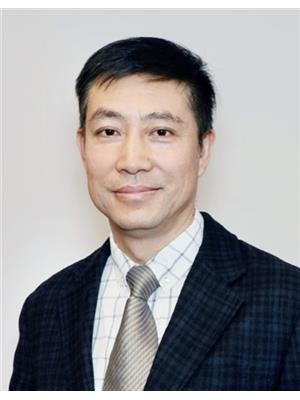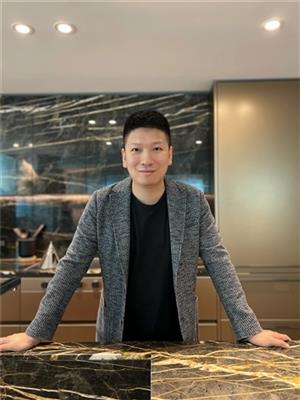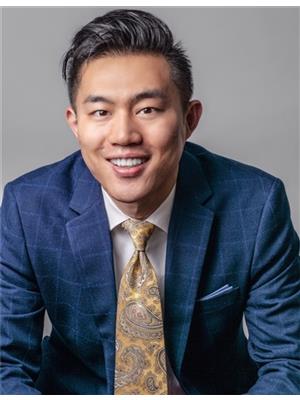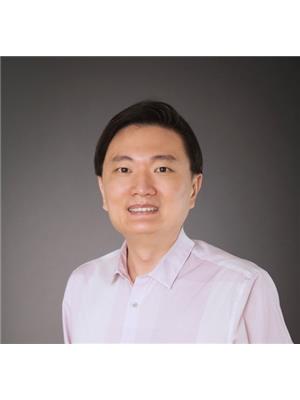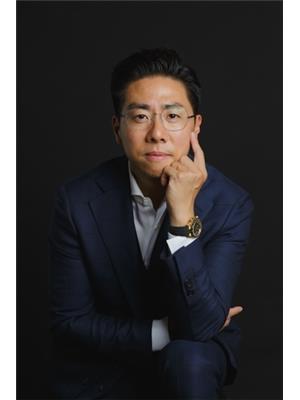1196 W 48th Avenue, Vancouver
- Bedrooms: 6
- Bathrooms: 7
- Living area: 4726 square feet
- Type: Residential
- Added: 73 days ago
- Updated: 72 days ago
- Last Checked: 1 hours ago
Gorgeous custom built executive home in South Granville neighborhood. 7,732 square ft (63' x 122.8') huge lot with 5,445sq ft of luxurious living space, including total 5 bedrooms , 6 bath 4725 sqft Main house and 1 bdrm, 1bath 2 levels, 720 sqft laneway House. Exquisite craftsmanship, excellent floor plan, real marble on main floor, oak wood on upper floor and basement, gourmet kitchen with island & wok kitchen with top German brand Miele appliances.South facing backyard and master bedroom give you bright and warm feeling. Sauna Room Play Room, Flex Room,Recreation Room and Theater Room. The gorgeous technology smart home has extensive use of high-end crystal,wood panel, wallpaper,chandeliers, marble and granite.Beautiful landscaping and backyard for entertaining & BBQ.Must see. (id:1945)
powered by

Property DetailsKey information about 1196 W 48th Avenue
Interior FeaturesDiscover the interior design and amenities
Exterior & Lot FeaturesLearn about the exterior and lot specifics of 1196 W 48th Avenue
Location & CommunityUnderstand the neighborhood and community
Tax & Legal InformationGet tax and legal details applicable to 1196 W 48th Avenue
Additional FeaturesExplore extra features and benefits

This listing content provided by REALTOR.ca
has
been licensed by REALTOR®
members of The Canadian Real Estate Association
members of The Canadian Real Estate Association
Nearby Listings Stat
Active listings
28
Min Price
$2,799,000
Max Price
$18,000,000
Avg Price
$7,745,846
Days on Market
105 days
Sold listings
3
Min Sold Price
$2,949,000
Max Sold Price
$11,888,000
Avg Sold Price
$6,208,333
Days until Sold
120 days
Nearby Places
Additional Information about 1196 W 48th Avenue





