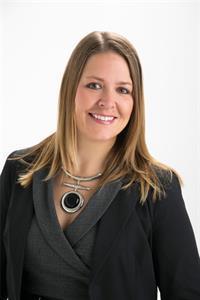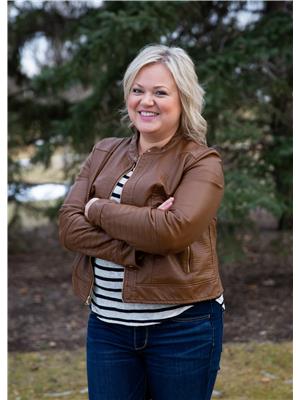816 7 Avenue S, Lethbridge
- Bedrooms: 3
- Bathrooms: 3
- Living area: 1434 square feet
- Type: Residential
Source: Public Records
Note: This property is not currently for sale or for rent on Ovlix.
We have found 6 Houses that closely match the specifications of the property located at 816 7 Avenue S with distances ranging from 2 to 9 kilometers away. The prices for these similar properties vary between 375,000 and 579,000.
Nearby Places
Name
Type
Address
Distance
Crazy Cakes
Bakery
1102 5 Ave S
0.5 km
Average Joe's Sports Bar
Bar
420 6 St S
0.6 km
Esquires Coffee House
Cafe
621 4 Ave S
0.7 km
Top Pizza & Spaghetti House (2004) Ltd
Restaurant
1101 4 Ave S
0.7 km
Streatside Eatery
Restaurant
317 8 St S
0.7 km
Plum
Night club
330 6 St S
0.7 km
The Slice Bar & Grill
Restaurant
314 8 St S
0.8 km
Two Guys & A Pizza Place Ltd
Restaurant
316 11 St S
0.8 km
The Penny Coffee House
Cafe
331 5 St S
0.8 km
Downtown Lethbridge BRZ
Establishment
309 6 St S
0.8 km
Lighthouse Japanese Restaurant
Restaurant
708 3 Ave S
0.8 km
Mocha Cabana
Restaurant
317 4 St S
0.9 km
Property Details
- Cooling: Central air conditioning
- Heating: Forced air
- Stories: 1
- Year Built: 1910
- Structure Type: House
- Exterior Features: Vinyl siding
- Foundation Details: Poured Concrete
Interior Features
- Basement: Unfinished, Partial
- Flooring: Tile, Hardwood, Carpeted
- Appliances: Refrigerator, Oven - gas, Gas stove(s), Dishwasher, Garage door opener, Washer & Dryer
- Living Area: 1434
- Bedrooms Total: 3
- Fireplaces Total: 1
- Above Grade Finished Area: 1434
- Above Grade Finished Area Units: square feet
Exterior & Lot Features
- Lot Features: Back lane, PVC window
- Lot Size Units: square feet
- Parking Total: 3
- Parking Features: Detached Garage, Carport, Other
- Lot Size Dimensions: 3084.00
Location & Community
- Common Interest: Freehold
- Street Dir Suffix: South
- Subdivision Name: London Road
- Community Features: Golf Course Development
Tax & Legal Information
- Tax Lot: 5
- Tax Year: 2024
- Tax Block: 3
- Parcel Number: 0014539911
- Tax Annual Amount: 3851.09
- Zoning Description: R-L(L)
Additional Features
- Photos Count: 50
- Map Coordinate Verified YN: true
Welcome to one of the most perfect homes in the London Road area! This beautifully crafted home was recently completely renovated with high end features such as built in speakers, quartz counters, hardwood floors, tiled showers, pot lights, main floor laundry and much more. The front and back yards have been wonderfully redone with a new composite deck and pergola, an added carport, 2 new garage doors, a new garage roof and gorgeous landscaping in the front, equipped with Underground Sprinklers! Summer nights are absolutely tranquil and private. Generously hosting 3 bedrooms, 3 full bathrooms with a large functional main floor; this home's layout is ideal for a small family, a couple or an individual who would enjoy a low maintenance lifestyle, without the condo fees and bylaws! The spacious room upstairs can either be used as a bedroom with ensuite or a bonus room. And the basement, as it currently stands, can be used as a large storage area. Don't let the age of this home fool you as everything from the insulation to the electrical, plumbing, windows and roof have all been redone within the last 3-4 years! Come take a look at this stunning gem in the heart of a historic Lethbridge community and picture yourself in this beautiful low maintenance environment. (id:1945)
Demographic Information
Neighbourhood Education
| Master's degree | 20 |
| Bachelor's degree | 45 |
| University / Below bachelor level | 10 |
| Certificate of Qualification | 10 |
| College | 55 |
| University degree at bachelor level or above | 90 |
Neighbourhood Marital Status Stat
| Married | 135 |
| Widowed | 15 |
| Divorced | 40 |
| Separated | 15 |
| Never married | 120 |
| Living common law | 50 |
| Married or living common law | 190 |
| Not married and not living common law | 195 |
Neighbourhood Construction Date
| 1961 to 1980 | 25 |
| 1991 to 2000 | 15 |
| 1960 or before | 160 |











