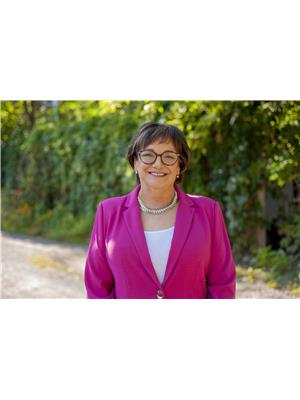100 Roger Guindon Avenue Unit 404, Ottawa
- Bedrooms: 2
- Bathrooms: 2
- Type: Apartment
- Added: 93 days ago
- Updated: 26 days ago
- Last Checked: 17 hours ago
This remarkable residence presents an extraordinary opportunity for discerning professionals in search of convenience, comfort, and sophistication. Ideally situated just steps from CHEO, The Ottawa General Hospital, and the University of Ottawa's Department of Family Medicine, this location guarantees unparalleled accessibility. Step into this thoughtfully designed 2-bedroom, 2-bathroom condo and be greeted by a bright, spacious, and open living area. The soaring ceilings and abundant natural light foster a warm and inviting ambiance. Each bedroom offers a peaceful retreat, featuring generous closet space and large windows that welcome in the sunshine and warmth. Additionally, being just a short stroll from CHEO, The Ottawa General Hospital, and the U of Ottawa Dept. of Family Medicine provides a significant advantage for medical professionals. Plus, take advantage of the free shuttle service to and from Ottawa U, operating multiple times a day. (id:1945)
powered by

Property Details
- Cooling: Central air conditioning
- Heating: Heat Pump, Electric
- Year Built: 2012
- Structure Type: Apartment
- Exterior Features: Brick, Vinyl
- Foundation Details: Poured Concrete
Interior Features
- Basement: None, Not Applicable
- Flooring: Tile, Wall-to-wall carpet
- Appliances: Washer, Refrigerator, Dishwasher, Stove, Dryer, Oven - Built-In, Blinds
- Bedrooms Total: 2
Exterior & Lot Features
- Lot Features: Automatic Garage Door Opener
- Water Source: Municipal water
- Parking Total: 1
- Parking Features: Underground
- Building Features: Storage - Locker, Exercise Centre, Laundry - In Suite
Location & Community
- Common Interest: Condo/Strata
- Community Features: Pets Allowed
Property Management & Association
- Association Fee: 671
- Association Name: Trivium Property Management - 613-209-0803
- Association Fee Includes: Landscaping, Caretaker, Heat, Insurance, Other, See Remarks, Condominium Amenities
Utilities & Systems
- Sewer: Municipal sewage system
Tax & Legal Information
- Tax Year: 2024
- Parcel Number: 158910029
- Tax Annual Amount: 3993
- Zoning Description: Residential
Additional Features
- Security Features: Smoke Detectors
Room Dimensions

This listing content provided by REALTOR.ca has
been licensed by REALTOR®
members of The Canadian Real Estate Association
members of The Canadian Real Estate Association















