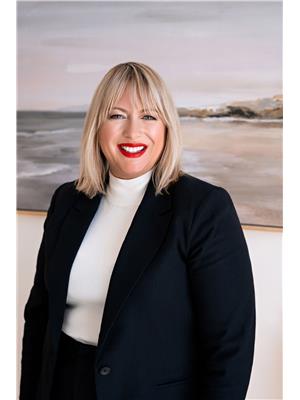150 Dewolfe Street, Ottawa
- Bedrooms: 3
- Bathrooms: 2
- Type: Residential
- Added: 84 days ago
- Updated: 17 days ago
- Last Checked: 18 hours ago
On the Ottawa River, tranquil green setting with gracefully inspiring home. Gardens and fruit trees adorn 1.7 acres that include your own beach and harbour inlet for your boat. Home has calming presence of natural light and soft textures. Adding character are wood beams and antiqued brick. Double glass-door entry to inviting foyer. Terracotta ceramic floors flow thru bright open spaces with magnificent river views. Great Room dramatic vaulted ceiling and wrap-about windows. Diningroom also walls of windows. Sunny familyroom with Jotul woodstove. Deslaurier kitchen is gourmet delight. Wine room. Main floor primary bedroom walk-in closet; 4-pc bathrm and laundry/mudroom. Upstairs bonus room, office, two bedrooms & bathroom. Heat pump 2017. Attached garage-workshop. Detached 4-car garage. Big 2-storey flex building. Storage boathouse with upper lounging deck. New 2022 septic. Walk to conservation area & pedestrian bridge to Quebec. Hi-speed. Cell service. 15 mins Arnprior. 30 mins Kanata. (id:1945)
powered by

Property DetailsKey information about 150 Dewolfe Street
- Cooling: Heat Pump
- Heating: Heat Pump, Electric, Wood, Other
- Stories: 2
- Year Built: 1968
- Structure Type: House
- Exterior Features: Wood
Interior FeaturesDiscover the interior design and amenities
- Basement: Not Applicable, Unknown, Slab
- Flooring: Hardwood, Ceramic
- Appliances: Washer, Refrigerator, Stove, Dryer, Microwave, Alarm System, Freezer, Hood Fan, Blinds
- Bedrooms Total: 3
Exterior & Lot FeaturesLearn about the exterior and lot specifics of 150 Dewolfe Street
- View: River view
- Lot Features: Treed
- Water Source: Drilled Well
- Lot Size Units: acres
- Parking Total: 22
- Parking Features: Attached Garage, Detached Garage, Interlocked, Surfaced
- Road Surface Type: No thru road
- Lot Size Dimensions: 1.74
- Waterfront Features: Waterfront
Location & CommunityUnderstand the neighborhood and community
- Common Interest: Freehold
- Community Features: School Bus
Utilities & SystemsReview utilities and system installations
- Sewer: Septic System
Tax & Legal InformationGet tax and legal details applicable to 150 Dewolfe Street
- Tax Year: 2024
- Parcel Number: 045591714
- Tax Annual Amount: 6243
- Zoning Description: RR5[343r]
Room Dimensions

This listing content provided by REALTOR.ca
has
been licensed by REALTOR®
members of The Canadian Real Estate Association
members of The Canadian Real Estate Association
Nearby Listings Stat
Active listings
2
Min Price
$749,900
Max Price
$2,248,900
Avg Price
$1,499,400
Days on Market
45 days
Sold listings
0
Min Sold Price
$0
Max Sold Price
$0
Avg Sold Price
$0
Days until Sold
days
Nearby Places
Additional Information about 150 Dewolfe Street



































