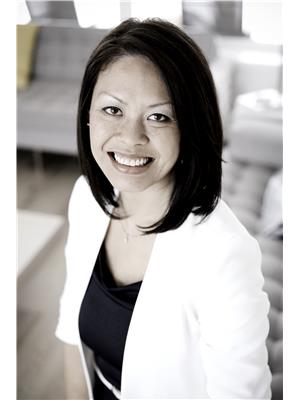2111 48 St Nw Nw, Edmonton
- Bedrooms: 4
- Bathrooms: 3
- Living area: 111.74 square meters
- Type: Residential
Source: Public Records
Note: This property is not currently for sale or for rent on Ovlix.
We have found 6 Houses that closely match the specifications of the property located at 2111 48 St Nw Nw with distances ranging from 2 to 10 kilometers away. The prices for these similar properties vary between 399,900 and 449,900.
Nearby Places
Name
Type
Address
Distance
Mill Woods Town Centre
Shopping mall
2331 66 St NW
1.1 km
Grey Nuns Community Hospital
Florist
1100 Youville Dr W Northwest
1.3 km
Mill Woods Park
Park
Edmonton
1.5 km
Holy Trinity Catholic High School
School
7007 28 Ave
1.8 km
Dan Knott School
School
1434 80 St
2.8 km
Father Michael Troy Catholic Junior High School
School
3630 23 St NW
3.2 km
Best Buy
Electronics store
2040 38 Ave NW
3.8 km
Millwoods Christian School
School
8710 Millwoods Rd NW
3.9 km
Real Canadian Superstore
Pharmacy
4410 17 St NW
4.1 km
Cineplex Odeon South Edmonton Cinemas
Movie theater
1525 99 St NW
4.5 km
Zaika Bistro
Restaurant
2303 Ellwood Dr SW
4.5 km
Real Deal Meats
Food
2435 Ellwood Dr SW
4.6 km
Property Details
- Heating: Forced air
- Stories: 1
- Year Built: 1979
- Structure Type: House
- Architectural Style: Bungalow
Interior Features
- Basement: Finished, Full
- Appliances: Washer, Refrigerator, Dishwasher, Stove, Dryer, Storage Shed
- Living Area: 111.74
- Bedrooms Total: 4
- Bathrooms Partial: 1
Exterior & Lot Features
- Lot Features: Lane, No Animal Home, No Smoking Home
- Lot Size Units: square meters
- Lot Size Dimensions: 548.39
Location & Community
- Common Interest: Freehold
Tax & Legal Information
- Parcel Number: ZZ999999999
Additional Features
- Photos Count: 34
- Map Coordinate Verified YN: true
Welcome to this charming and meticulously maintained bungalow, perfectly situated with a blend of comfort, convenience, and community. Step inside to discover a spacious living area, complemented by large windows that flood the space with natural light. The kitchen also has a nice sized window, overlooking the big yard. On the main floor including a half bath ensuite, perfect for family living. Enjoy the convenience of one full bath on the main floor and another in the basement, tastefully updated for your comfort. A separate entrance to the finished basement where you will find an additional bedroom, ideal for guests or extended family, and a versatile loft/office space that can cater to your work-from-home needs or creative projects. Outside, the expansive yard provides a perfect backdrop for outdoor activities, gardening, or simply unwinding in your private oasis. Recent upgrades include a newer roof, hot water tank and fresh paint throughout the main floor. (id:1945)
Demographic Information
Neighbourhood Education
| Master's degree | 25 |
| Bachelor's degree | 25 |
| University / Above bachelor level | 10 |
| University / Below bachelor level | 15 |
| Certificate of Qualification | 20 |
| College | 80 |
| University degree at bachelor level or above | 65 |
Neighbourhood Marital Status Stat
| Married | 200 |
| Widowed | 25 |
| Divorced | 25 |
| Separated | 10 |
| Never married | 115 |
| Living common law | 35 |
| Married or living common law | 235 |
| Not married and not living common law | 175 |
Neighbourhood Construction Date
| 1961 to 1980 | 35 |
| 1981 to 1990 | 115 |
| 1991 to 2000 | 30 |









