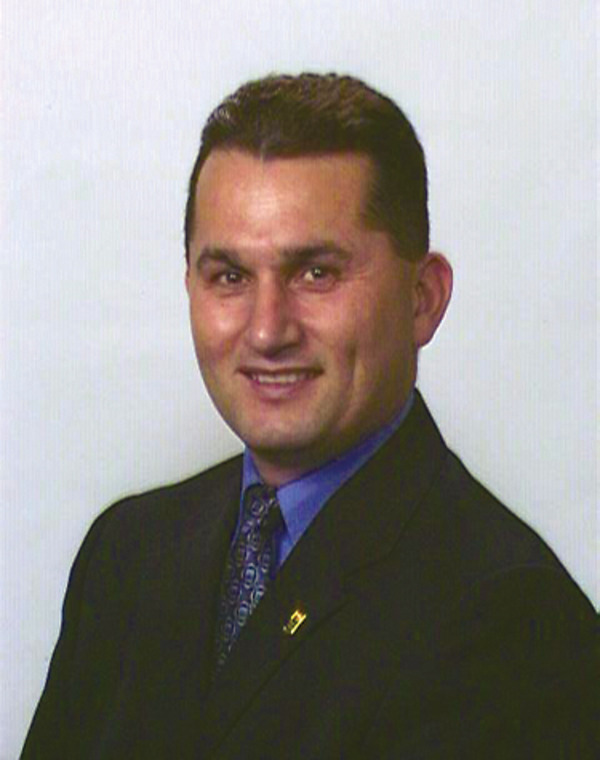104 West Creek Close, Chestermere
- Bedrooms: 5
- Bathrooms: 4
- Living area: 1973.42 square feet
- Type: Residential
- Added: 18 days ago
- Updated: 12 days ago
- Last Checked: 17 hours ago
RENOVATED ILLEGAL SUITE SEPARATE ENTRY, BACKS ONTO GREEN SPACE, 5 BEDS, 4 BATHS, 2 CAR GARAGE - OVER 2800 SQFT LIVEABLE SPACE - DECK AND BACKYARD - Welcome to your beautifully renovated home that begins with a 2 car garage and main floor laundry. The open floor plan living room has a lovely fireplace to warm the space and large windows bring in a lot of natural light. The kitchen has an island and the dining room has VAULTED CEILINGS. DECK and BACKYARD access are from this level and this home backs onto GREEN SPACE with WALKING PATHS AND A FLOWING STREAM. The BASEMENT ILLEGAL SUITE WITH SEPARATE WALK-UP ENTRY has 2 beds, 1 bathroom, kitchen and large rec room. This FULLY RENOVATED ILLEGAL SUITE is a perfect mortgage helper. This home is in a solid location with shops, schools and parks all close by. (id:1945)
powered by

Property DetailsKey information about 104 West Creek Close
- Cooling: None
- Heating: Forced air, Other
- Stories: 2
- Year Built: 2002
- Structure Type: House
- Exterior Features: Stone, Vinyl siding
- Foundation Details: Poured Concrete
- Construction Materials: Wood frame
- Type: Single Family Home
- Total Bedrooms: 5
- Total Bathrooms: 4
- Liveable Space: Over 2800 sqft
- Garage: 2 Car Garage
Interior FeaturesDiscover the interior design and amenities
- Basement: Finished, Full, Separate entrance, Walk-up, Suite
- Flooring: Tile, Hardwood, Carpeted, Vinyl Plank
- Appliances: Washer, Refrigerator, Range - Electric, Dishwasher, Dryer, Microwave, Hood Fan
- Living Area: 1973.42
- Bedrooms Total: 5
- Fireplaces Total: 1
- Bathrooms Partial: 1
- Above Grade Finished Area: 1973.42
- Above Grade Finished Area Units: square feet
- Living Room: Type: Open Floor Plan, Fireplace: true, Natural Light: Large Windows
- Kitchen: Island: true
- Dining Room: Vaulted Ceilings: true
- Basement Suite: Type: Renovated Illegal Suite, Separate Entry: true, Beds: 2, Baths: 1, Kitchen: true, Rec Room: true
Exterior & Lot FeaturesLearn about the exterior and lot specifics of 104 West Creek Close
- Lot Features: No neighbours behind, Level
- Lot Size Units: square feet
- Parking Total: 4
- Parking Features: Attached Garage
- Lot Size Dimensions: 4972.93
- Deck: true
- Backyard: true
- Green Space: true
- Walking Paths: true
- Flowing Stream: true
Location & CommunityUnderstand the neighborhood and community
- Common Interest: Freehold
- Subdivision Name: West Creek
- Nearby: Shops: true, Schools: true, Parks: true
Business & Leasing InformationCheck business and leasing options available at 104 West Creek Close
- Mortgage Helper: true
Tax & Legal InformationGet tax and legal details applicable to 104 West Creek Close
- Tax Lot: 2
- Tax Year: 2024
- Tax Block: 9
- Parcel Number: 0029192218
- Tax Annual Amount: 3185.4
- Zoning Description: R-1
- Illegal Suite: true
Additional FeaturesExplore extra features and benefits
- Main Floor Laundry: true
Room Dimensions

This listing content provided by REALTOR.ca
has
been licensed by REALTOR®
members of The Canadian Real Estate Association
members of The Canadian Real Estate Association
Nearby Listings Stat
Active listings
43
Min Price
$410,000
Max Price
$2,100,000
Avg Price
$850,665
Days on Market
40 days
Sold listings
17
Min Sold Price
$439,900
Max Sold Price
$1,249,900
Avg Sold Price
$828,052
Days until Sold
66 days
Nearby Places
Additional Information about 104 West Creek Close

























































