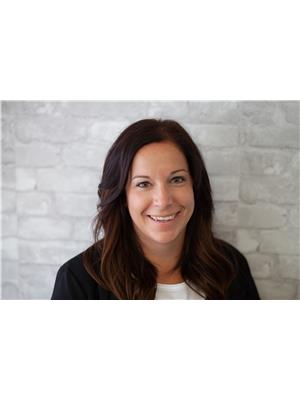5010 46 St, Redwater
- Bedrooms: 3
- Bathrooms: 2
- Living area: 155 square meters
- Type: Residential
- Added: 4 days ago
- Updated: 3 days ago
- Last Checked: 12 hours ago
Welcome to this under-construction bi-level house, featuring 1600sq ft of living space on a spacious 8000 sq ft lot. This home offers 3 bedrooms and 2 full bathrooms, showcasing attractive finishes throughout. A separate entrance leads to the unfinished basement, which presents an opportunity for development into a legal suite for potential rental income. For reference, you can view a similar home built by the same builder in Edmonton. (id:1945)
powered by

Property DetailsKey information about 5010 46 St
- Heating: Forced air
- Year Built: 2024
- Structure Type: House
- Architectural Style: Bi-level
- Type: Bi-level house
- Living Space: 1600 sq ft
- Lot Size: 8000 sq ft
- Bedrooms: 3
- Bathrooms: 2
Interior FeaturesDiscover the interior design and amenities
- Basement: Status: Unfinished, Entrance: Separate entrance, Potential: Opportunity for development into a legal suite
- Living Area: 155
- Bedrooms Total: 3
- Finishes: Attractive finishes throughout
Exterior & Lot FeaturesLearn about the exterior and lot specifics of 5010 46 St
- Lot Features: See remarks
- Lot Size Units: square meters
- Parking Features: Attached Garage
- Building Features: Ceiling - 9ft
- Lot Size Dimensions: 805
- Lot Size: 8000 sq ft
- Type Of House: Bi-level
Location & CommunityUnderstand the neighborhood and community
- Common Interest: Freehold
- Reference: Similar home built by the same builder in Edmonton
Business & Leasing InformationCheck business and leasing options available at 5010 46 St
- Rental Opportunity: Potential rental income from legal suite
Tax & Legal InformationGet tax and legal details applicable to 5010 46 St
- Parcel Number: ZZ999999999
Additional FeaturesExplore extra features and benefits
- Development Potential: Unfinished basement suitable for legal suite
Room Dimensions

This listing content provided by REALTOR.ca
has
been licensed by REALTOR®
members of The Canadian Real Estate Association
members of The Canadian Real Estate Association
Nearby Listings Stat
Active listings
2
Min Price
$119,900
Max Price
$399,000
Avg Price
$259,450
Days on Market
50 days
Sold listings
1
Min Sold Price
$315,500
Max Sold Price
$315,500
Avg Sold Price
$315,500
Days until Sold
33 days
Nearby Places
Additional Information about 5010 46 St






