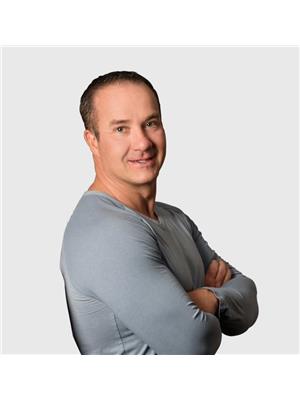2033 30 A Avenue, Coaldale
- Bedrooms: 6
- Bathrooms: 5
- Living area: 2873 square feet
- Type: Residential
- Added: 82 days ago
- Updated: 12 days ago
- Last Checked: 23 hours ago
A bespoke Coaldale stunner! This spacious home is elegance and brilliance all in one - with countless smart home features, clever uses of storage space and custom built-ins it is quite simply a dream! This 2 storey spans over 4,000 sq/ft of living spaces across 3 beautifully customized floors. The extra long driveway can host seasonal parking like RVs, boats or multiple vehicles. The main floor offers incredible, unobstructed views of Cottonwood Lake with a 20' ceiling height and huge windows to promote the view! There is an office complete with wainscotting, perfect for those who work from home. The living space has a gas fireplace, surrounded by built-in shelving and cabinetry with a statement floor to ceiling facade. The kitchen offers a 10' x 5' quartz island with 2 built-in dishwashers - you'll never get stuck on dish duty again! An incredible addition to the kitchen is the Samsung Bespoke refrigerator - which hosts an AI powered vision inside and family hub, as well as flexible storage space. There's a 6 burner gas stove with custom hood fan, butlers pantry that is to die for, every drawer and cabinet offer custom inserts and upgraded storage solutions and floor to ceiling soft close cabinetry to boot, including a charging drawer with USB inputs to keep devices off of the counters! There's a convenient powder room (be sure to try pressing the side of the vanity next to the toilet - there is a hidden garbage in there and all other non-ensuite bathrooms!) off of the mud room which has lockers to to help keep the kids tidy! The second floor holds a total of 4 bedrooms and 3 full bathrooms! The first bedroom offers a walk-in closet along with it's own private 3 piece ensuite. The other 2 bedrooms share a 5 piece bathroom as well as a hallway to the laundry room that has 2 sets of washers and dryers, making laundry day a breeze! The primary suite is exceptional - terrific views, spacious, luxurious and with a spa-like 5 piece ensuite bathroom. The basement is a wal k-up with wet bar, plentiful storage (including cold storage room), family room with yet another gas fireplace, 2 more bedrooms and 5 piece bathroom! There are multiple outdoor spaces to enjoy - the patio from the basement is covered and semi-enclosed, making it a great place to sit in the hot tub! The main deck spans the width of the house with both a covered and uncovered portion - perfect for a space to BBQ, enjoy the sun and have a family dinner! Fenced, landscaped, built in, enclosed, concrete floor “shed” area under the deck, underground sprinklers and with access to the lake you back onto, there is no stone left unturned in this one of a kind home. (id:1945)
powered by

Property Details
- Cooling: Central air conditioning
- Heating: Forced air
- Stories: 1
- Year Built: 2022
- Structure Type: House
- Exterior Features: Composite Siding
- Foundation Details: Poured Concrete
Interior Features
- Basement: Finished, Full, Walk out
- Flooring: Tile, Carpeted, Vinyl
- Appliances: Refrigerator, Gas stove(s), Dishwasher, Microwave, Garburator, Hood Fan, See remarks, Window Coverings, Garage door opener, Washer & Dryer, Water Heater - Tankless
- Living Area: 2873
- Bedrooms Total: 6
- Fireplaces Total: 2
- Bathrooms Partial: 1
- Above Grade Finished Area: 2873
- Above Grade Finished Area Units: square feet
Exterior & Lot Features
- View: View
- Lot Features: Wet bar, No neighbours behind, Closet Organizers
- Lot Size Units: square feet
- Parking Total: 5
- Parking Features: Attached Garage
- Lot Size Dimensions: 7035.29
Location & Community
- Common Interest: Freehold
- Community Features: Golf Course Development, Lake Privileges
Tax & Legal Information
- Tax Lot: 22
- Tax Year: 2024
- Tax Block: 11
- Parcel Number: 0038347076
- Tax Annual Amount: 6962.02
- Zoning Description: R-1A
Room Dimensions
This listing content provided by REALTOR.ca has
been licensed by REALTOR®
members of The Canadian Real Estate Association
members of The Canadian Real Estate Association

















