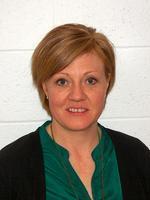5012 50 Street, Peers
- Bedrooms: 3
- Bathrooms: 1
- Living area: 913 square feet
- Type: Mobile
- Added: 92 days ago
- Updated: 69 days ago
- Last Checked: 5 hours ago
Enter this home into a large entry that immediately opens on the left to the bright living room or to the right into the dining room. This mobile has a unique floorplan with a galley kitchen with the dining room on one side and the living room on the other. The back part of the home has 3 bedrooms, a family bathroom and laundry. Outside there is a nice covered deck and a carport to keep your vehicle out of the sun or snow! There is also a front and side lawn, shed and access too a back alley. This home is situated on a lot in Peers, AB which is included in the price! (id:1945)
powered by

Property DetailsKey information about 5012 50 Street
- Cooling: None
- Heating: Forced air, Natural gas
- Stories: 1
- Year Built: 1976
- Structure Type: Manufactured Home
- Exterior Features: Vinyl siding
- Foundation Details: Block
- Architectural Style: Mobile Home
Interior FeaturesDiscover the interior design and amenities
- Basement: None
- Flooring: Vinyl, Vinyl Plank
- Appliances: Washer, Refrigerator, Stove, Dryer, Hood Fan, Window Coverings
- Living Area: 913
- Bedrooms Total: 3
- Above Grade Finished Area: 913
- Above Grade Finished Area Units: square feet
Exterior & Lot FeaturesLearn about the exterior and lot specifics of 5012 50 Street
- Lot Features: Back lane, Level
- Lot Size Units: square feet
- Parking Total: 4
- Parking Features: Carport, Other
- Lot Size Dimensions: 7545.00
Location & CommunityUnderstand the neighborhood and community
- Common Interest: Freehold
- Subdivision Name: Peers
Tax & Legal InformationGet tax and legal details applicable to 5012 50 Street
- Tax Lot: 31
- Tax Year: 2024
- Tax Block: 1
- Parcel Number: 0010350387
- Tax Annual Amount: 298
- Zoning Description: UND
Room Dimensions
| Type | Level | Dimensions |
| Living room | Main level | 13.33 Ft x 14.17 Ft |
| Kitchen | Main level | 9.58 Ft x 8.25 Ft |
| Dining room | Main level | 10.25 Ft x 8.08 Ft |
| Other | Main level | 9.58 Ft x 4.75 Ft |
| Bedroom | Main level | 6.58 Ft x 10.00 Ft |
| Bedroom | Main level | 6.00 Ft x 10.00 Ft |
| 4pc Bathroom | Main level | .00 Ft x .00 Ft |
| Primary Bedroom | Main level | 13.17 Ft x 10.00 Ft |

This listing content provided by REALTOR.ca
has
been licensed by REALTOR®
members of The Canadian Real Estate Association
members of The Canadian Real Estate Association
Nearby Listings Stat
Active listings
3
Min Price
$89,000
Max Price
$350,000
Avg Price
$229,667
Days on Market
107 days
Sold listings
0
Min Sold Price
$0
Max Sold Price
$0
Avg Sold Price
$0
Days until Sold
days





