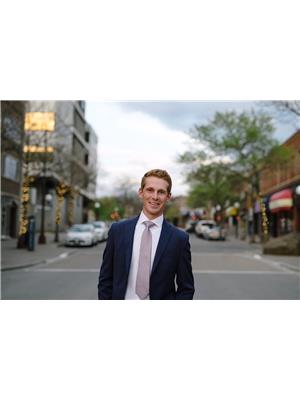1020 Oxford Street, Kamloops
- Bedrooms: 5
- Bathrooms: 2
- Living area: 2074 square feet
- Type: Residential
- Added: 8 days ago
- Updated: 8 days ago
- Last Checked: 4 hours ago
Solid Home in Brocklehurst with Suite Potential Welcome to this delightful 5-bedroom, 2-bath home located on a serene and quiet street in the heart of Brocklehurst. This property offers a versatile layout with 3 spacious bedrooms on the upper level and 2 additional bedrooms on the lower level, making it perfect for families or those looking to create a separate suite for rental income or extended family. The large, flat backyard is a standout feature, providing ample space that could easily accommodate a shop or carriage house, subject to local bylaws. Imagine the possibilities for outdoor living, gardening, or additional structures to suit your needs. While the home does need some TLC, it presents a fantastic opportunity to bring your ideas and make it your own. Whether you're a first-time homebuyer, an investor, or someone looking to customize a space to your liking, this property has endless potential. Book your showing today! (id:1945)
powered by

Property Details
- Heating: Natural gas, Furnace
- Structure Type: House
- Construction Materials: Wood frame
Interior Features
- Appliances: Refrigerator, Stove, Washer & Dryer
- Living Area: 2074
- Bedrooms Total: 5
- Fireplaces Total: 2
- Fireplace Features: Wood, Conventional
Exterior & Lot Features
- Lot Features: Flat site
- Lot Size Units: square feet
- Parking Features: Carport, Open, Street
- Lot Size Dimensions: 10015
Location & Community
- Common Interest: Freehold
Tax & Legal Information
- Parcel Number: 008-337-764
- Tax Annual Amount: 3916
Room Dimensions
This listing content provided by REALTOR.ca has
been licensed by REALTOR®
members of The Canadian Real Estate Association
members of The Canadian Real Estate Association

















