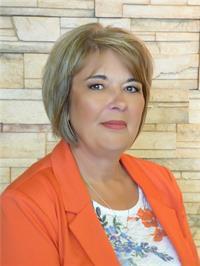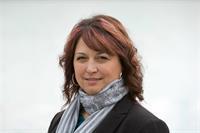10407 Churchill Drive, Lac La Biche
- Bedrooms: 5
- Bathrooms: 4
- Living area: 2056.36 square feet
- Type: Residential
- Added: 979 days ago
- Updated: 53 days ago
- Last Checked: 15 hours ago
Luxury Lakefront Living! Beautifully finished 2056 square foot lakefront home on Churchill Drive! Chef's kitchen has gas range on granite island and high-end appliances. Open concept great room/living room with rock and slate mantel wood burning fireplace & hardwood floors! 3 1/2 baths including ensuite with Whirlpool tub & steam shower off master! Fully finished walk-out basement with self contained nanny or revenue suite! Fully landscaped yard with finished & heated two car garage, and stamped concrete patio where you can enjoy a quiet evening under the stars in the cozy hot tub or relax on your front veranda deck & enjoy the fantastic view of the lake with a glass of wine or coffee and watch the sunset! This luxury home is a pleasure to show! (id:1945)
powered by

Show
More Details and Features
Property DetailsKey information about 10407 Churchill Drive
- Cooling: Fully air conditioned, None
- Heating: Forced air, Other
- Stories: 2
- Year Built: 2006
- Structure Type: House
- Exterior Features: Stucco
- Foundation Details: See Remarks
- Construction Materials: Wood frame
Interior FeaturesDiscover the interior design and amenities
- Basement: Finished, Full, Separate entrance, Suite
- Flooring: Tile, Hardwood, Carpeted
- Appliances: Refrigerator, Range - Gas, Dishwasher, Oven, Oven - Built-In, Washer & Dryer
- Living Area: 2056.36
- Bedrooms Total: 5
- Fireplaces Total: 1
- Bathrooms Partial: 1
- Above Grade Finished Area: 2056.36
- Above Grade Finished Area Units: square feet
Exterior & Lot FeaturesLearn about the exterior and lot specifics of 10407 Churchill Drive
- View: View
- Lot Features: Back lane, PVC window, French door, Closet Organizers
- Lot Size Units: square feet
- Parking Total: 3
- Parking Features: Detached Garage, Parking Pad
- Lot Size Dimensions: 6500.00
- Waterfront Features: Waterfront
Location & CommunityUnderstand the neighborhood and community
- Subdivision Name: Lac La Biche
- Community Features: Golf Course Development, Lake Privileges, Fishing
Tax & Legal InformationGet tax and legal details applicable to 10407 Churchill Drive
- Tax Lot: 16
- Tax Year: 2024
- Tax Block: 30
- Parcel Number: 0017993064
- Tax Annual Amount: 3379.57
- Zoning Description: LOW DENSITY HAMLET RESIDENTIAL
Room Dimensions

This listing content provided by REALTOR.ca
has
been licensed by REALTOR®
members of The Canadian Real Estate Association
members of The Canadian Real Estate Association
Nearby Listings Stat
Active listings
2
Min Price
$299,900
Max Price
$589,000
Avg Price
$444,450
Days on Market
497 days
Sold listings
0
Min Sold Price
$0
Max Sold Price
$0
Avg Sold Price
$0
Days until Sold
days
Additional Information about 10407 Churchill Drive
























































