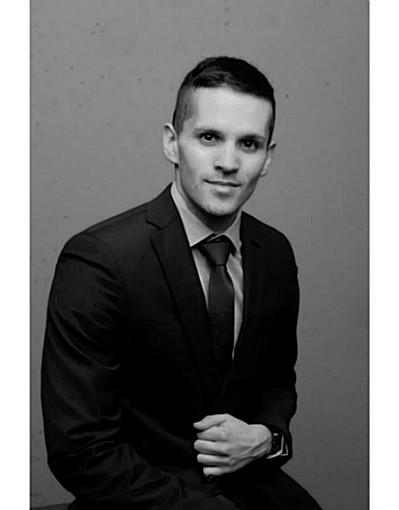55 East 13 Th Street, Hamilton Inch Park
- Bedrooms: 4
- Bathrooms: 2
- Type: Residential
- Added: 100 days ago
- Updated: 29 days ago
- Last Checked: 15 days ago
This Deceivingly Large 1.5 Storey boasts approximately 2200 sq ft of gorgeous, totally professionally renovated, finished space. Boasting large principal rooms, tons of natural night, 2 gas fireplaces (one 2 sided in DR/Kitchen), tons of closet space, open concept finished basement with bedroom and full bath, kitchen with granite counters and large island (with pull out eating area), and deck/backyard that is perfect for family gatherings and entertaining. Enjoy a swim in the large pool..something for everyone. A/c and furnace 2020. You won't be disappointed. (id:1945)
powered by

Property DetailsKey information about 55 East 13 Th Street
- Cooling: Central air conditioning
- Heating: Forced air, Natural gas
- Stories: 1.5
- Structure Type: House
- Exterior Features: Brick, Vinyl siding
- Foundation Details: Block
Interior FeaturesDiscover the interior design and amenities
- Basement: Finished, Full
- Appliances: Washer, Refrigerator, Dishwasher, Stove, Range, Dryer, Window Coverings
- Bedrooms Total: 4
Exterior & Lot FeaturesLearn about the exterior and lot specifics of 55 East 13 Th Street
- Lot Features: Level lot, Sump Pump
- Water Source: Municipal water
- Parking Total: 3
- Pool Features: Inground pool
- Lot Size Dimensions: 50 x 89.2 FT
Location & CommunityUnderstand the neighborhood and community
- Directions: INVERNESS
- Common Interest: Freehold
Utilities & SystemsReview utilities and system installations
- Sewer: Sanitary sewer
Tax & Legal InformationGet tax and legal details applicable to 55 East 13 Th Street
- Tax Annual Amount: 4258.1
Room Dimensions
| Type | Level | Dimensions |
| Living room | Main level | 5.23 x 4.27 |
| Laundry room | Lower level | 0 x 0 |
| Dining room | Main level | 4.27 x 3.43 |
| Bedroom | Main level | 3.76 x 3.35 |
| Bathroom | Main level | 0 x 0 |
| Kitchen | Main level | 4.78 x 3.35 |
| Primary Bedroom | Second level | 4.29 x 3.53 |
| Bedroom 3 | Second level | 4.29 x 3.48 |
| Recreational, Games room | Lower level | 8.89 x 5.56 |
| Bedroom 4 | Lower level | 3.38 x 2.21 |
| Bathroom | Lower level | 0 x 0 |

This listing content provided by REALTOR.ca
has
been licensed by REALTOR®
members of The Canadian Real Estate Association
members of The Canadian Real Estate Association
Nearby Listings Stat
Active listings
1
Min Price
$779,900
Max Price
$779,900
Avg Price
$779,900
Days on Market
99 days
Sold listings
1
Min Sold Price
$619,900
Max Sold Price
$619,900
Avg Sold Price
$619,900
Days until Sold
85 days













