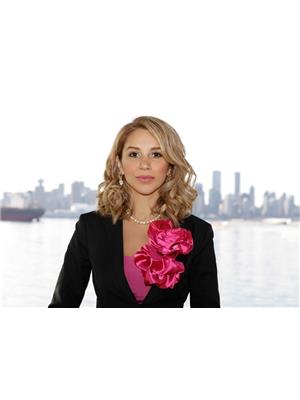1003 2323 Fir Street, Vancouver
- Bedrooms: 2
- Bathrooms: 2
- Living area: 1171 square feet
- Type: Apartment
Source: Public Records
Note: This property is not currently for sale or for rent on Ovlix.
We have found 6 Condos that closely match the specifications of the property located at 1003 2323 Fir Street with distances ranging from 2 to 10 kilometers away. The prices for these similar properties vary between 1,779,900 and 3,398,000.
Nearby Places
Name
Type
Address
Distance
Emily Carr University of Art + Design
University
1399 Johnston St
0.8 km
Granville Island Public Market
Grocery or supermarket
1689 Johnston St
0.9 km
Bridges Restaurant
Bar
1696 Duranleau St
0.9 km
St. John's School
School
2215 W 10th Ave
1.1 km
Vanier Park
Park
1000 Chestnut St
1.1 km
Burrard Bridge Marine Bar & Grill
Bar
1012 Beach Ave #1
1.2 km
H.R. MacMillan Space Centre
Museum
1100 Chestnut St
1.2 km
Museum of Vancouver
Museum
1100 Chestnut St
1.3 km
Vancouver Maritime Museum
Museum
1905 Ogden Ave
1.4 km
Howard Johnson Hotel Vancouver Downtown
Restaurant
1176 Granville St
1.8 km
Sheraton Vancouver Wall Centre
Lodging
1088 Burrard St
2.0 km
Commodore Ballroom
Night club
868 Granville St
2.3 km
Property Details
- Cooling: Air Conditioned
- Heating: Heat Pump
- Year Built: 2027
- Structure Type: Apartment
Interior Features
- Living Area: 1171
- Bedrooms Total: 2
Exterior & Lot Features
- View: View
- Lot Features: Elevator
- Lot Size Units: square feet
- Parking Total: 3
- Parking Features: Underground
- Building Features: Exercise Centre, Recreation Centre, Laundry - In Suite
- Lot Size Dimensions: 0
Location & Community
- Common Interest: Condo/Strata
- Community Features: Pets Allowed With Restrictions, Rentals Allowed With Restrictions
Property Management & Association
- Association Fee: 1124.51
Tax & Legal Information
- Tax Year: 2023
- Parcel Number: 008-780-184
This luxurious SubPenthouse residence is a dream home with every detail meticulously designed. Italia by award-winning developer Solterra -. Kitchens include Italian-imported cabinetry, an expanded premium appliance package. A walk-in, temp-controlled wine cellar, and elegant stone-clad fireplace. The bathroom includes a curbless steam shower with tiled ceiling above with frameless shower glass door, tiled in-shower bench & freestanding soaker tub. Thoughtful custom millwork in all bedroom closets with hanging rods, drawers and pull out shoe shelf.: 2 car private garage plus 1 additional parking stall & storage locker. Book A Tour. Room sizes from arch. drawings approx. (id:1945)
Demographic Information
Neighbourhood Education
| Master's degree | 135 |
| Bachelor's degree | 375 |
| University / Above bachelor level | 25 |
| University / Below bachelor level | 20 |
| Certificate of Qualification | 35 |
| College | 130 |
| Degree in medicine | 10 |
| University degree at bachelor level or above | 560 |
Neighbourhood Marital Status Stat
| Married | 385 |
| Widowed | 80 |
| Divorced | 85 |
| Separated | 20 |
| Never married | 430 |
| Living common law | 180 |
| Married or living common law | 565 |
| Not married and not living common law | 615 |
Neighbourhood Construction Date
| 1961 to 1980 | 125 |
| 1981 to 1990 | 85 |
| 1991 to 2000 | 155 |
| 2001 to 2005 | 75 |
| 2006 to 2010 | 185 |
| 1960 or before | 35 |











