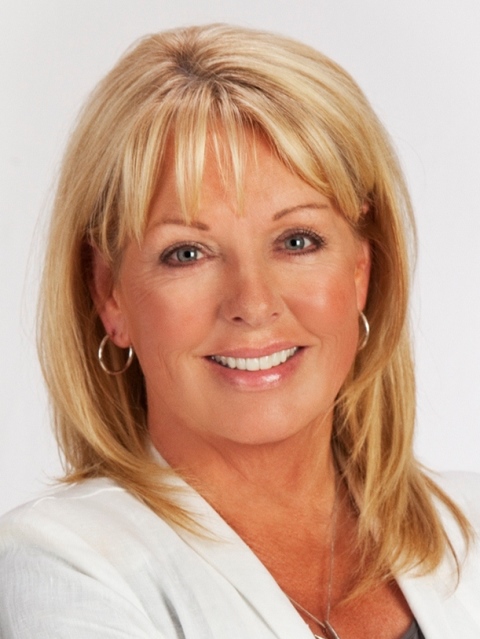11049 243 B Street, Maple Ridge
- Bedrooms: 6
- Bathrooms: 6
- Living area: 4193 square feet
- Type: Residential
- Added: 9 days ago
- Updated: 5 hours ago
- Last Checked: 14 minutes ago
Welcome to Phase 1 at Cameron! With 4-exterior colour schemes, there´s a home that's sure to fit your family´s style. CAMERON features tastefully landscaped front yards & fully fenced backyards to make way for kids at play. Interior floor plans are meticulously designed to ensure the very best flow of energy in each home, along with functionality & comfort. No need to settle for cramped living space. Enjoy the grandest of open plan living with flexible spaces & be ready for whatever life brings! Love your extra space in a fully finished suite for extra income or the in-laws & growing family plus a triple garage. Indulge in the flex space for your home office, media room, or open your senses & refresh your soul in your gym space. The possibilities are endless at Cameron. Show Home available daily by appointment. (id:1945)
powered by

Property DetailsKey information about 11049 243 B Street
- Heating: Forced air, Natural gas
- Year Built: 2025
- Structure Type: House
- Architectural Style: 2 Level
Interior FeaturesDiscover the interior design and amenities
- 0: Meticulously designed floor plans for optimal energy flow
- 1: Functional and comfortable living spaces
- 2: Grand open plan living with flexible spaces
- 3: Fully finished suite for extra income or in-laws
- 4: Triple garage
- 5: Flex space for home office, media room, or gym
- 6: Custom Closet Organizers
- 7: Laminate flooring throughout
- 8: Central Air conditioning
- 9: Finished Bar sink in the Basement
- Basement: Finished, Full, Separate entrance
- Appliances: All
- Living Area: 4193
- Bedrooms Total: 6
- Fireplaces Total: 1
Exterior & Lot FeaturesLearn about the exterior and lot specifics of 11049 243 B Street
- 0: 4 exterior colour schemes to choose from
- 1: Tastefully landscaped front yards
- 2: Fully fenced backyards
- Lot Features: Private setting
- Lot Size Units: square feet
- Parking Total: 6
- Parking Features: Garage, Other
- Building Features: Laundry - In Suite
- Lot Size Dimensions: 5995.5
Location & CommunityUnderstand the neighborhood and community
- Common Interest: Freehold
Tax & Legal InformationGet tax and legal details applicable to 11049 243 B Street
- Tax Year: 2024
- Parcel Number: 031-655-645
- Tax Annual Amount: 3291.05
Additional FeaturesExplore extra features and benefits
- Security Features: Sprinkler System-Fire

This listing content provided by REALTOR.ca
has
been licensed by REALTOR®
members of The Canadian Real Estate Association
members of The Canadian Real Estate Association
Nearby Listings Stat
Active listings
13
Min Price
$825,000
Max Price
$3,768,000
Avg Price
$1,989,968
Days on Market
113 days
Sold listings
0
Min Sold Price
$0
Max Sold Price
$0
Avg Sold Price
$0
Days until Sold
days
Nearby Places
Additional Information about 11049 243 B Street

























