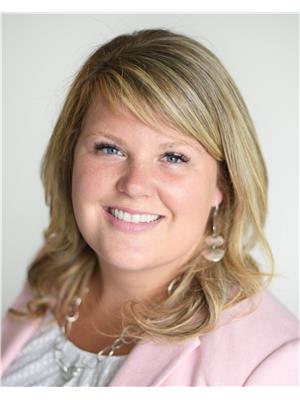2401 Ord Rd Unit 34, Kamloops
- Bedrooms: 2
- Bathrooms: 2
- Living area: 1092 square feet
- Type: Mobile
- Added: 54 days ago
- Updated: 6 hours ago
- Last Checked: 5 hours ago
Immaculate double-wide home located in one of Kamloops' most sought-after parks, Brock Estates. This corner lot is one of the largest (if not the largest) and has a park-like feel, complete with a plum tree, elderberry bush, silk lilac, newer and full fencing, multiple storage sheds & in-ground irrigation. Inside you will find bright and open living areas with multiple picture windows to take in the mountain and valley views, including sunsets! Spacious and functional kitchen opens onto a covered patio, perfect for extending the living areas during the warmer months. Primary bedroom has a large closet and 2-piece ensuite. Main bathroom features a newer stand-up tiled shower. Well maintained with newer flooring, LED ceiling lights & fans! 1 covered parking stall with additional room to park vehicles. Central A/C. Pad rent – $675. Pets allowed with approval, must be 15"" or smaller, no exceptions. All offers must be subject to park approval. (id:1945)
powered by

Property Details
- Roof: Asphalt shingle, Unknown
- Cooling: Central air conditioning
- Heating: Forced air
- Year Built: 1993
- Structure Type: Manufactured Home
- Exterior Features: Vinyl siding
- Foundation Details: See Remarks
- Architectural Style: Other
Interior Features
- Flooring: Mixed Flooring
- Living Area: 1092
- Bedrooms Total: 2
- Bathrooms Partial: 2
Exterior & Lot Features
- Lot Features: Level lot
- Water Source: Municipal water
- Lot Size Units: acres
- Parking Total: 1
- Parking Features: Attached Garage, See Remarks
- Lot Size Dimensions: 0
Location & Community
- Common Interest: Leasehold
Property Management & Association
- Association Fee: 675
- Association Fee Includes: Pad Rental
Utilities & Systems
- Sewer: Municipal sewage system
Tax & Legal Information
- Zoning: Unknown
- Tax Annual Amount: 1494
Room Dimensions

This listing content provided by REALTOR.ca has
been licensed by REALTOR®
members of The Canadian Real Estate Association
members of The Canadian Real Estate Association















