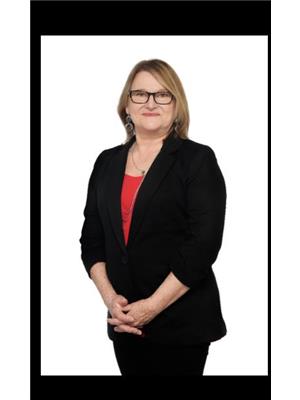431 Truro Street, Winnipeg
- Bedrooms: 3
- Bathrooms: 3
- Living area: 1122 square feet
- Type: Residential
Source: Public Records
Note: This property is not currently for sale or for rent on Ovlix.
We have found 6 Houses that closely match the specifications of the property located at 431 Truro Street with distances ranging from 2 to 10 kilometers away. The prices for these similar properties vary between 249,900 and 449,000.
Nearby Places
Name
Type
Address
Distance
Half Pints Brewing Company Ltd
Food
550 Roseberry St
0.7 km
Western Canada Aviation Museum
Museum
958 Ferry Rd
0.9 km
Deer Lodge Centre
Beauty salon
2109 Portage Ave
1.5 km
Boston Pizza
Restaurant
690 St James St
1.6 km
Victoria Inn Hotel & Convention Centre
Restaurant
1808 Wellington Ave
1.7 km
Chop Steakhouse & Bar - Winnipeg
Night club
1750 Sargent Ave
1.8 km
Polo Park Shopping Centre
Shopping mall
1485 Portage Ave
1.8 km
Pavilion Gallery Museum
Restaurant
55 Pavilion Cres
1.9 km
Rae & Jerry's Steak House
Restaurant
1405 Portage Ave
2.3 km
Assiniboine Park
Park
55 Pavilion Crescent
2.3 km
Winnipeg James Armstrong Richardson International Airport
Airport
2000 Wellington Ave
2.6 km
Boston Pizza
Restaurant
2517 Portage Ave
2.9 km
Property Details
- Cooling: Central air conditioning
- Heating: Forced air, High-Efficiency Furnace, Natural gas
- Stories: 1.5
- Year Built: 1950
- Structure Type: House
Interior Features
- Flooring: Laminate, Vinyl, Wall-to-wall carpet
- Appliances: Washer, Refrigerator, Hot Tub, Dishwasher, Stove, Dryer, Blinds, Garage door opener, Garage door opener remote(s)
- Living Area: 1122
- Bedrooms Total: 3
- Bathrooms Partial: 1
Exterior & Lot Features
- Lot Features: Corner Site, Back lane, No Smoking Home
- Water Source: Municipal water
- Parking Features: Detached Garage, Parking Pad, Rear
- Lot Size Dimensions: 50 x 87
Location & Community
- Common Interest: Freehold
Utilities & Systems
- Sewer: Municipal sewage system
Tax & Legal Information
- Tax Year: 2024
- Tax Annual Amount: 4151.08
5E//Winnipeg/*Offers Reviewed Wednesday, August 28th - Open house Sunday 2:00-4:00 pm* Welcome to this charming 3-bed, 2.5-bath 1 1/2 story home in the heart of St. James. Inside you'll be greeted by a warm & inviting L-shaped layout w/ elegant laminate flooring. The living room has a large bay window providing plenty of natural light. The dining space flows seamlessly into the galley-style kitchen, beautifully equipped with white cabinetry, subway tile backsplash & stainless steel appliances. The main floor offers a spacious primary bedroom & a 4-piece bath. Upstairs, you ll find 2 generously sized bedrooms and a 2-piece bath. The newly updated basement features a spacious rec room, a 3-piece bath, and a laundry room. Step outside to discover a large backyard deck with a built-in hot tub, perfect for entertaining. The property also offers plenty of parking with a front driveway, a rear parking pad, and a single garage. Located conveniently near parks and walking trails! Call today to arrange your private viewing. (id:1945)
Demographic Information
Neighbourhood Education
| Bachelor's degree | 115 |
| University / Above bachelor level | 10 |
| University / Below bachelor level | 10 |
| College | 45 |
| University degree at bachelor level or above | 140 |
Neighbourhood Marital Status Stat
| Married | 170 |
| Widowed | 20 |
| Divorced | 30 |
| Separated | 10 |
| Never married | 155 |
| Living common law | 55 |
| Married or living common law | 230 |
| Not married and not living common law | 215 |
Neighbourhood Construction Date
| 1961 to 1980 | 10 |
| 1981 to 1990 | 10 |
| 1960 or before | 185 |










