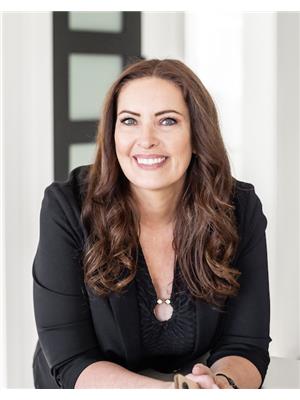13443 124 St Nw, Edmonton
13443 124 St Nw, Edmonton
×

63 Photos






- Bedrooms: 6
- Bathrooms: 7
- Living area: 257.89 square meters
- MLS®: e4392689
- Type: Residential
- Added: 19 days ago
Property Details
The Inspiring Design of this Stunning New 5-Bed Home (with 2-Bed legal suite) includes Every Luxury! Numerous windows and a sleek fireplace welcome you into the living room. Two-toned European cabinets, an expansive centre island with waterfall quartz counters, a large pantry and custom pullouts elevate the kitchen. The family room has a 2nd fireplace and access to the back yard. A laundry and 2-pc bath complete the main floor. Glass details accent the impressive staircase. Upstairs, french doors lead to the spacious primary suite featuring a 4-pc ensuite with multi-shower head and walk-in closet. A 5-pc Jack & Jill bath connects the 2nd and 3rd beds, and a 4th bed has access to the 4-pc main bath. A large 3rd floor loft is perfect for an office or games room and enjoys a 3-pc bath and access 2 expansive rooftop balconies. The 2-bed legal basement suite has a separate entrance, 2 baths, laundry and gorgeous kitchen. A finished double garage has an electric charging option. Situated in beautiful Kensington (id:1945)
Best Mortgage Rates
Property Information
- Heating: Forced air
- List AOR: Edmonton
- Stories: 3
- Basement: Full, Other, See Remarks, Suite
- Year Built: 2023
- Appliances: Refrigerator, Dishwasher, Dryer, Microwave, Hood Fan, Two stoves, Two Washers, Garage door opener, Garage door opener remote(s)
- Living Area: 257.89
- Lot Features: Corner Site, Lane, Closet Organizers, Exterior Walls- 2x6", No Animal Home, No Smoking Home
- Photos Count: 63
- Lot Size Units: square meters
- Parcel Number: 11044585
- Parking Total: 4
- Bedrooms Total: 6
- Structure Type: House
- Common Interest: Freehold
- Fireplaces Total: 1
- Parking Features: Detached Garage, Rear
- Bathrooms Partial: 1
- Building Features: Ceiling - 9ft, Vinyl Windows
- Fireplace Features: Electric, Unknown
- Lot Size Dimensions: 373.42
- Map Coordinate Verified YN: true
Room Dimensions
 |
This listing content provided by REALTOR.ca has
been licensed by REALTOR® members of The Canadian Real Estate Association |
|---|
Nearby Places
Similar Houses Stat in Edmonton
13443 124 St Nw mortgage payment





