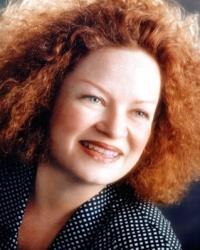242 Rideau Street Unit 801, Ottawa
- Bedrooms: 2
- Bathrooms: 2
- Type: Apartment
- Added: 8 days ago
- Updated: 7 days ago
- Last Checked: 22 hours ago
Listed WELL Below MARKET PRICE for Steal of a Deal! Ottawa's premier residence, where your home ascends above the cityscape. Situated at the heart of the Byward Market, this residence beckons you to indulge in social & cultural leisure, with Parliament Hill & the city's business hub, light rail transit & shopping just walking distance. Step into a lobby that exudes a boutique-hotel ambiance, setting the tone for luxury living in the nation's capital. Elevated on the 8th floor, savor the awe-inspiring downtown views. Unit boasts massive 1280 Sqft approx, showcasing the perfect blend of luxury & practicality. Unit includes 2 Bedr, 2 full baths, & benefit of an indoor parking spot. Immerse yourself in open-concept living, Exquisite details such as HWD floors, granite countertops, floor-to-ceiling windows, upgraded kitchen & baths. Primary bedroom features a WIC & Ensuite. Amenities: fitness center, swimming pool, Sauna, Security, party room, shared terrace with tiered landscaping. (id:1945)
powered by

Show
More Details and Features
Property DetailsKey information about 242 Rideau Street Unit 801
- Cooling: Central air conditioning
- Heating: Forced air, Natural gas
- Stories: 28
- Year Built: 2014
- Structure Type: Apartment
- Exterior Features: Concrete
- Foundation Details: Poured Concrete
- Construction Materials: Poured concrete
Interior FeaturesDiscover the interior design and amenities
- Basement: None, Not Applicable
- Flooring: Tile, Hardwood
- Appliances: Washer, Refrigerator, Dishwasher, Stove, Dryer
- Bedrooms Total: 2
Exterior & Lot FeaturesLearn about the exterior and lot specifics of 242 Rideau Street Unit 801
- Lot Features: Elevator, Balcony
- Water Source: Municipal water
- Parking Total: 1
- Pool Features: Indoor pool
- Parking Features: Underground
- Building Features: Exercise Centre, Laundry - In Suite, Party Room, Sauna
Location & CommunityUnderstand the neighborhood and community
- Common Interest: Condo/Strata
- Community Features: Pets Allowed With Restrictions
Property Management & AssociationFind out management and association details
- Association Fee: 1045.92
- Association Name: BERG PROPERTY MANAGEMENT - 613-831-0700
- Association Fee Includes: Property Management, Heat, Water, Other, See Remarks
Utilities & SystemsReview utilities and system installations
- Sewer: Municipal sewage system
Tax & Legal InformationGet tax and legal details applicable to 242 Rideau Street Unit 801
- Tax Year: 2023
- Parcel Number: 159620188
- Tax Annual Amount: 6258
- Zoning Description: Residential Condo
Additional FeaturesExplore extra features and benefits
- Security Features: Security
Room Dimensions

This listing content provided by REALTOR.ca
has
been licensed by REALTOR®
members of The Canadian Real Estate Association
members of The Canadian Real Estate Association
Nearby Listings Stat
Active listings
124
Min Price
$308,800
Max Price
$4,300,000
Avg Price
$672,178
Days on Market
61 days
Sold listings
51
Min Sold Price
$319,900
Max Sold Price
$3,150,000
Avg Sold Price
$724,202
Days until Sold
82 days
































