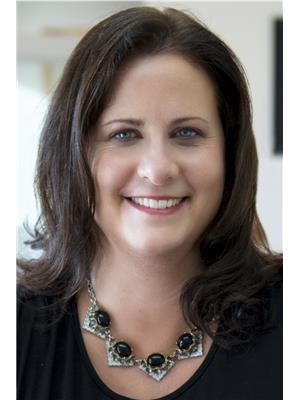1779 Daleview Crescent, Cambridge
- Bedrooms: 5
- Bathrooms: 2
- Living area: 1013 square feet
- Type: Residential
Source: Public Records
Note: This property is not currently for sale or for rent on Ovlix.
We have found 6 Houses that closely match the specifications of the property located at 1779 Daleview Crescent with distances ranging from 2 to 10 kilometers away. The prices for these similar properties vary between 569,900 and 939,900.
Nearby Places
Name
Type
Address
Distance
Cambridge Centre
Shopping mall
355 Hespeler Rd
0.7 km
Blackshop Restaurant
Bar
595 Hespeler Rd
1.5 km
Boston Pizza
Bar
14 Pinebush Rd
2.0 km
St. Benedict Catholic Secondary School
School
Cambridge
2.2 km
Cafe Moderno
Restaurant
383 Elgin St N
2.2 km
Keg Steakhouse & Bar
Restaurant
44 Pinebush Rd
2.4 km
Galt Collegiate Institute
School
200 Water St N
2.5 km
Preston High School
School
550 Rose St
3.0 km
Grand River Conservation Authority
Establishment
400 Clyde Rd
3.0 km
Cambridge Mill
Restaurant
130 Water St N
3.2 km
Galt Arena Gardens
Stadium
98 Shade St
3.6 km
Langdon Hall Country House Hotel & Spa
Restaurant
1 Langdon Dr
3.6 km
Property Details
- Cooling: Central air conditioning
- Heating: Forced air, Natural gas
- Stories: 1
- Structure Type: House
- Exterior Features: Brick
- Foundation Details: Poured Concrete
- Architectural Style: Bungalow
Interior Features
- Basement: Finished, Full
- Appliances: Refrigerator, Dishwasher, Stove, Dryer, Microwave
- Bedrooms Total: 5
Exterior & Lot Features
- Water Source: Municipal water
- Parking Total: 4
- Lot Size Dimensions: 58.1 x 120.24 FT
Location & Community
- Common Interest: Freehold
Utilities & Systems
- Sewer: Sanitary sewer
Tax & Legal Information
- Tax Annual Amount: 4342.38
Additional Features
- Photos Count: 21
This home offers it ALL. FANTASTIC BUNGALOW in a quiet neighbourhood but close to all conveniences. It starts with the great curb appeal with large front deck for enjoying morning coffee or a glass of wine in the evening and nicely landscaped garden. The main floor offers spacious eat in kitchen had granite counters, plenty of cabinets and a moveable island w/seating. Spacious LR with plenty of natural light perfect to gather with family and friends. The main floor is complete with 3 bedrooms and a 4 pce bath. As an added bonus the basement is fully finished and set up for an in-law or older children still at home or just add a door at the top and it can be a rental property to help pay the mortgage. It offers 2 bedrooms, large eat in-kitchen, LR and a 3 pce bath. Prepared to be WOWED by the size of this backyard with plenty of room for entertaining family & friends by the AMAZING inground pool w/great sized patio area offering ample seating. Do NOT miss this great home that checks ALL the boxes. (id:1945)
Demographic Information
Neighbourhood Education
| Bachelor's degree | 35 |
| University / Above bachelor level | 10 |
| University / Below bachelor level | 10 |
| Certificate of Qualification | 15 |
| College | 155 |
| University degree at bachelor level or above | 40 |
Neighbourhood Marital Status Stat
| Married | 315 |
| Widowed | 55 |
| Divorced | 35 |
| Separated | 20 |
| Never married | 160 |
| Living common law | 60 |
| Married or living common law | 375 |
| Not married and not living common law | 265 |
Neighbourhood Construction Date
| 1961 to 1980 | 180 |
| 1981 to 1990 | 10 |
| 1960 or before | 100 |








