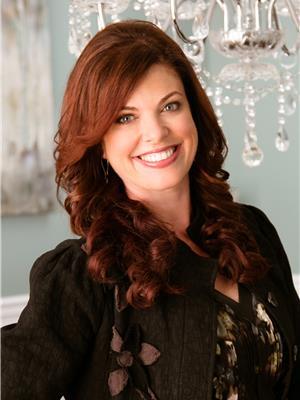3211 Clemenceau, Windsor
- Bedrooms: 6
- Bathrooms: 3
- Living area: 1700 square feet
- Type: Residential
- Added: 5 days ago
- Updated: 3 days ago
- Last Checked: 5 hours ago
This lovingly maintained ranch is way bigger than it appears from the curb - truly a must-see! The main floor features an open concept living room and dining room, which flows naturally into the kitchen and family room, with a gas fireplace to enjoy movie nights with the family. Included on the main floor is a laundry room, plus three bedrooms including a primary with en-suite and walk-in-closet. The extra large garage is also heated and cooled, perfect for the handy-man or -woman. Downstairs features three bedrooms (or kids playrooms/offices) plus a huge rec room with bar. Also included in the basement is a large laundry room, storage area and all of your mechanicals - including an owned tankless water heater. Rounding out this excellent family home is a fenced backyard, complete with a porch overlooking a pond. (id:1945)
powered by

Property Details
- Cooling: Central air conditioning, Fully air conditioned
- Heating: Forced air, Natural gas, Furnace
- Stories: 1
- Year Built: 1993
- Structure Type: House
- Exterior Features: Brick
- Foundation Details: Concrete
- Architectural Style: Bungalow, Ranch
Interior Features
- Flooring: Hardwood, Carpeted, Ceramic/Porcelain
- Appliances: Washer, Refrigerator, Dishwasher, Stove, Dryer
- Living Area: 1700
- Bedrooms Total: 6
- Fireplaces Total: 1
- Fireplace Features: Gas, Direct vent
- Above Grade Finished Area: 1700
- Above Grade Finished Area Units: square feet
Exterior & Lot Features
- Lot Features: Double width or more driveway, Finished Driveway, Front Driveway
- Parking Features: Attached Garage, Garage, Heated Garage
- Lot Size Dimensions: 50X135.25
Location & Community
- Directions: South on Clemenceau from Queen Elizabeth
- Common Interest: Freehold
Tax & Legal Information
- Tax Year: 2024
- Zoning Description: RD 1.1
Room Dimensions
This listing content provided by REALTOR.ca has
been licensed by REALTOR®
members of The Canadian Real Estate Association
members of The Canadian Real Estate Association
















