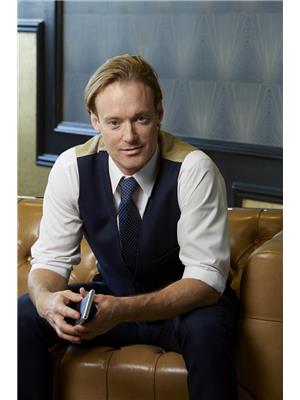613 33 Frederick Todd Way, Toronto
- Bedrooms: 1
- Bathrooms: 1
- Type: Apartment
- Added: 11 days ago
- Updated: 18 hours ago
- Last Checked: 11 hours ago
Welcome to Upper East Village! This stunning 1-bedroom, 1-bathroom unit features modern finishes and an open-concept living and dining area that seamlessly connects to a walk-out balcony, offering views of the Toronto skyline and the iconic CN Tower. Enjoy exceptional building amenities, including an indoor pool, a fitness room, 24-hour concierge service, and an outdoor terrace with fire pits and BBQs. Additional perks include a pet spa, a games room, a private dining area and visitor parking. Perfectly situated near transit options, top-rated schools, diverse restaurants, and endless shopping. This unit also offers quick access to the DVP and Sunnybrook Hospital. Don't miss out, book your showing today! (id:1945)
powered by

Property DetailsKey information about 613 33 Frederick Todd Way
- Cooling: Central air conditioning
- Heating: Forced air, Natural gas
- Structure Type: Apartment
- Exterior Features: Concrete, Brick Facing
Interior FeaturesDiscover the interior design and amenities
- Appliances: Washer, Refrigerator, Dishwasher, Stove, Oven, Dryer
- Bedrooms Total: 1
Exterior & Lot FeaturesLearn about the exterior and lot specifics of 613 33 Frederick Todd Way
- View: City view
- Lot Features: Balcony, In suite Laundry
- Pool Features: Indoor pool
- Parking Features: Underground
- Building Features: Exercise Centre, Recreation Centre, Party Room, Security/Concierge
Location & CommunityUnderstand the neighborhood and community
- Directions: Eglinton Ave E & Bayview Ave
- Common Interest: Condo/Strata
- Community Features: Pet Restrictions
Property Management & AssociationFind out management and association details
- Association Fee: 415.39
- Association Name: Forest King Kipling Residential Management
- Association Fee Includes: Common Area Maintenance, Insurance
Tax & Legal InformationGet tax and legal details applicable to 613 33 Frederick Todd Way
- Tax Annual Amount: 2463.97
Room Dimensions

This listing content provided by REALTOR.ca
has
been licensed by REALTOR®
members of The Canadian Real Estate Association
members of The Canadian Real Estate Association
Nearby Listings Stat
Active listings
107
Min Price
$299,000
Max Price
$2,390,000
Avg Price
$614,090
Days on Market
122 days
Sold listings
36
Min Sold Price
$424,900
Max Sold Price
$1,799,000
Avg Sold Price
$660,260
Days until Sold
51 days
































