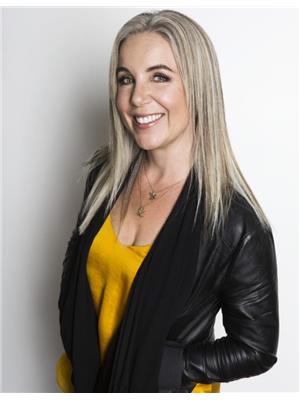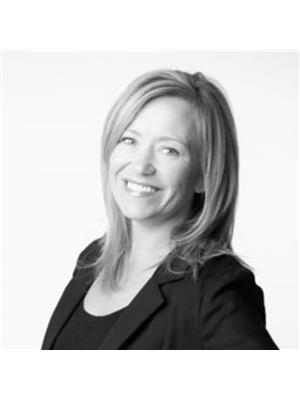1735 31 Avenue Sw, Calgary
- Bedrooms: 3
- Bathrooms: 4
- Living area: 2286.49 square feet
- Type: Residential
- Added: 7 days ago
- Updated: 2 days ago
- Last Checked: 3 hours ago
Welcome to your inner-city dream home, ideally located on one of South Calgary’s most sought-after streets. As you enter this beautiful home, you'll be welcomed by soaring ceilings and elegant hardwood floors, setting a refined tone for the rest of the home. The entry opens to a formal living and dining area that flows seamlessly into a bright, airy kitchen and family room. The kitchen, a chef’s dream, boasts ample counter space and a convenient pull-up counter. With natural light streaming in, it’s an entertainer’s paradise. The large family room, featuring a cozy gas fireplace and in-floor heating, offers ultimate comfort. Upstairs, the luxurious primary suite serves as a private retreat, complete with a spacious ensuite bathroom featuring heated floors and an oversized air jet tub. A generous walk-in closet and an adjacent laundry room add an extra level of convenience. The expansive office and sitting area provide flexible space for work and relaxation or could easily be converted into a second upstairs bedroom. The lower level is perfect for families with older children, offering a huge entertainment room ideal for both play and relaxation. Two additional bedrooms and a full bathroom provide privacy and space for family or guests. A large room (currently used for storage) is easily adaptable as a third lower-level bedroom, and another room, currently roughed in for a sauna, offer versatile options. The basement also includes ample storage and a cold room. Outside, the private landscaped yard creates a serene environment for outdoor enjoyment and gatherings. Located just a block from the new cSPACE Arts Centre, South Calgary Pool, Giuffre Family Library, public tennis courts, soccer fields, playgrounds, and more, this home offers unparalleled access to recreational amenities. The vibrant Marda Loop neighborhood is also just steps away, featuring a diverse selection of dining, shopping, and entertainment options. Don’t miss the opportunity to make this impeccably maintained South Calgary home yours! (id:1945)
powered by

Property Details
- Cooling: Central air conditioning
- Heating: Forced air, In Floor Heating, Natural gas, Other
- Stories: 2
- Year Built: 1998
- Structure Type: House
- Exterior Features: Brick, Composite Siding
- Foundation Details: Poured Concrete
- Construction Materials: Wood frame
Interior Features
- Basement: Finished, Full
- Flooring: Tile, Hardwood, Carpeted
- Appliances: Washer, Refrigerator, Dishwasher, Stove, Dryer, Microwave, Garburator, Hood Fan, Window Coverings, Garage door opener
- Living Area: 2286.49
- Bedrooms Total: 3
- Fireplaces Total: 2
- Bathrooms Partial: 2
- Above Grade Finished Area: 2286.49
- Above Grade Finished Area Units: square feet
Exterior & Lot Features
- Lot Features: Treed, Back lane, Closet Organizers, No Animal Home, No Smoking Home
- Lot Size Units: square meters
- Parking Total: 2
- Parking Features: Detached Garage
- Lot Size Dimensions: 386.00
Location & Community
- Common Interest: Freehold
- Street Dir Suffix: Southwest
- Subdivision Name: South Calgary
Tax & Legal Information
- Tax Lot: 23,24
- Tax Year: 2024
- Tax Block: 48
- Parcel Number: 0027557868
- Tax Annual Amount: 6025
- Zoning Description: R-C2
Room Dimensions
This listing content provided by REALTOR.ca has
been licensed by REALTOR®
members of The Canadian Real Estate Association
members of The Canadian Real Estate Association















