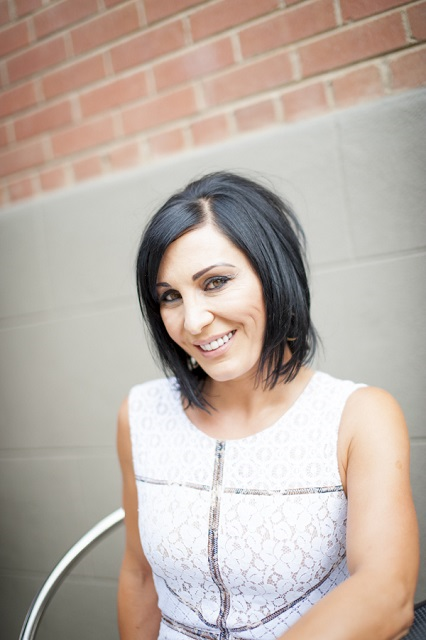1402 Long Lake Dr, Long Lake
- Bedrooms: 3
- Bathrooms: 1
- Living area: 106.3 square meters
- Type: Residential
- Added: 6 hours ago
- Updated: 6 hours ago
- Last Checked: 11 minutes ago
Great opportunity to own this charming FOUR SEASON cabin at desirable Long Lake only 1.5h from Edmonton. This 1144sqft two story features large screened in veranda, open concept kitchen/dining & living room perfect for entertaining, main floor bedroom & cozy wood burning stove. On the upper level are 2 more bedrooms, 3PC bath & loft area with additional sleeping space. Pile foundation, R20 insulation in 95% of the exterior walls, newer asphalt shingles, newer windows, natural gas heating, 200gal water cistern & electric hot water heater. Fully winterized system for year-round use or can be readily drained & shut down for winter. All exterior exposed walls & ceilings have vapour barrier & drywall air barrier. Nestled in trees, firepit area & single garage/shed for storage with an outhouse for convenience. Enjoy boating, swimming, fishing, golfing, snowmobiling, ice fishing, skiing and so much more at Long Lake. (id:1945)
powered by

Property DetailsKey information about 1402 Long Lake Dr
- Heating: Forced air
- Stories: 2
- Year Built: 1973
- Structure Type: House
Interior FeaturesDiscover the interior design and amenities
- Basement: None
- Appliances: Refrigerator, Central Vacuum, Stove, Microwave, Oven - Built-In, See remarks
- Living Area: 106.3
- Bedrooms Total: 3
Exterior & Lot FeaturesLearn about the exterior and lot specifics of 1402 Long Lake Dr
- Lot Features: See remarks
- Parking Features: Detached Garage, See Remarks
- Lot Size Dimensions: 65x125
Location & CommunityUnderstand the neighborhood and community
- Common Interest: Freehold
- Community Features: Lake Privileges
Tax & Legal InformationGet tax and legal details applicable to 1402 Long Lake Dr
- Parcel Number: ZZ999999999
Room Dimensions
| Type | Level | Dimensions |
| Living room | Main level | 3.86m x 4.39m |
| Dining room | Main level | 3.21m x 2.69m |
| Kitchen | Main level | 3.86m x 2.70m |
| Primary Bedroom | Upper Level | 3.80m x 5.33m |
| Bedroom 2 | Upper Level | 2.51m x 2.83m |
| Bedroom 3 | Main level | 3.11m x 3.31m |
| Loft | Upper Level | 3.07m x 3.07m |
| Enclosed porch | Main level | 3.54m x 5.38m |

This listing content provided by REALTOR.ca
has
been licensed by REALTOR®
members of The Canadian Real Estate Association
members of The Canadian Real Estate Association
Nearby Listings Stat
Active listings
1
Min Price
$298,000
Max Price
$298,000
Avg Price
$298,000
Days on Market
0 days
Sold listings
0
Min Sold Price
$0
Max Sold Price
$0
Avg Sold Price
$0
Days until Sold
days








