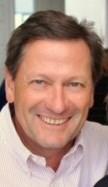1308 Birchwood Drive, London
- Bedrooms: 4
- Bathrooms: 4
- Type: Residential
- Added: 65 days ago
- Updated: 1 days ago
- Last Checked: 4 hours ago
This custom-built home is ideal for a family of three married couples, featuring a grand entrance, modern finishes, and a spacious layout that ensures both privacy and communal areas. The chef's kitchen with stone counters and a butler's pantry is perfect for family meals and entertaining. The 2-story great room with a gas fireplace, accessible from the great room and the covered back deck, serves as a cozy central hub. The main floor master suite and two additional upstairs bedrooms, each with ensuites, provide comfortable private spaces. Outdoor living is enhanced by an above-ground pool, covered deck, gazebo, and fire pit, ideal for family gatherings. The backyard is perfect for hosting barbecues and enjoying relaxing evenings. Additionally, the partially finished basement offers customizable space for additional living areas or recreational activities. Located in Byron with easy access to major highways, the home combines convenience with a peaceful neighborhood setting, designed to support harmonious living with modern comforts and ample space for both privacy and shared activities. (id:1945)
powered by

Property Details
- Cooling: Central air conditioning
- Heating: Forced air, Natural gas
- Stories: 2
- Structure Type: House
- Exterior Features: Brick, Stone
- Foundation Details: Poured Concrete
Interior Features
- Basement: Full
- Appliances: Washer, Refrigerator, Dishwasher, Stove, Dryer, Garage door opener remote(s), Water Heater
- Bedrooms Total: 4
- Bathrooms Partial: 1
Exterior & Lot Features
- View: View
- Lot Features: Sump Pump
- Water Source: Municipal water
- Parking Total: 4
- Pool Features: Above ground pool
- Parking Features: Attached Garage
- Lot Size Dimensions: 64.2 x 115 FT ; 62.51ft x 115.17ft x 64.22ft x 115.19ft
Location & Community
- Directions: Take Optimist park Drive off Boler Road and then turn left on Balsam Gate and the right on
- Common Interest: Freehold
- Community Features: School Bus
Utilities & Systems
- Sewer: Sanitary sewer
- Utilities: Sewer, Cable
Tax & Legal Information
- Tax Year: 2023
- Tax Annual Amount: 7817.24
- Zoning Description: R1-6
Room Dimensions
This listing content provided by REALTOR.ca has
been licensed by REALTOR®
members of The Canadian Real Estate Association
members of The Canadian Real Estate Association
















