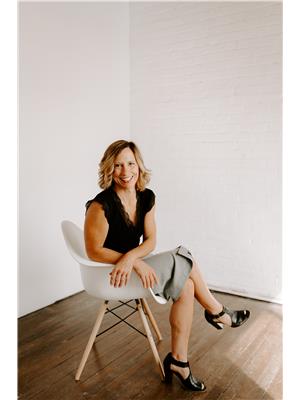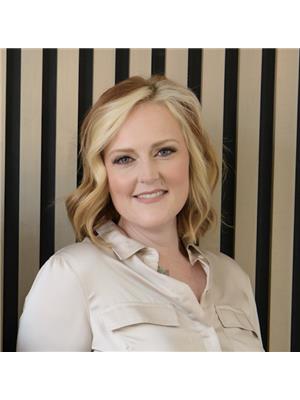3504 4 St Nw, Edmonton
- Bedrooms: 5
- Bathrooms: 4
- Living area: 187.63 square meters
- Type: Residential
- Added: 33 days ago
- Updated: 8 days ago
- Last Checked: 11 hours ago
Welcome to this magnificient house with almost 2800sqft of Living space built on the CORNER lot in the heart of Maple Crest and just few steps away from beautiful Ravine. As you enter the home, you are greeted by luxury vinyl plank flooring throughout the great room with Electric Fireplace, kitchen, and the Dining area. MAIN FLOOR boasts a huge BEDROOM with 2 huge windows and 4-peice BATHROOM. Your large kitchen features pantry, tiled back splash, an island with flush eating bar, quartz counter tops and an undermount sink. SEPERATE ENTRANCE to the LEGAL BASEMENT SUITE which is a great income source. Upstairs is the master's retreat with a large walk in closet and en-suite. The second level also include 2 additional bedrooms with a conveniently placed 4-piece bathroom, Upstairs laundry and a Great sized bonus room. DOUBLE CAR GARAGE included. Lots of windows and parking space available due to Corner LOT. Close to all amenities. Don't miss it. (id:1945)
powered by

Show More Details and Features
Property DetailsKey information about 3504 4 St Nw
Interior FeaturesDiscover the interior design and amenities
Exterior & Lot FeaturesLearn about the exterior and lot specifics of 3504 4 St Nw
Location & CommunityUnderstand the neighborhood and community
Tax & Legal InformationGet tax and legal details applicable to 3504 4 St Nw
Additional FeaturesExplore extra features and benefits
Room Dimensions

This listing content provided by REALTOR.ca has
been licensed by REALTOR®
members of The Canadian Real Estate Association
members of The Canadian Real Estate Association
Nearby Listings Stat
Nearby Places
Additional Information about 3504 4 St Nw
















