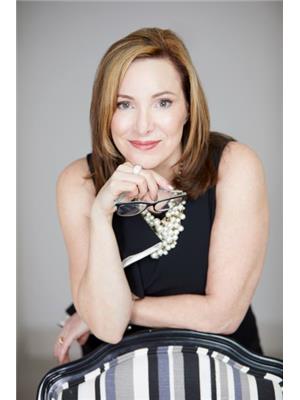128 Bloom Crescent, Cambridge
- Bedrooms: 4
- Bathrooms: 4
- Living area: 2529 square feet
- Type: Residential
- Added: 23 days ago
- Updated: 23 days ago
- Last Checked: 15 days ago
Must see! Gorgeous Brand new Never live Huge lot 36 Feet * 108 Feet & 2529 SQFT 4 bedroom house with 3.5 washrooms. Walkout Unfinished basement with plenty of storage and a lot of upgrades. The house is perfect for facilities, working professionals in a very convenience location! Sun fill Bright and full of natural light with zebra blinds installed throughout the house. 200 amps plug in Garage. Many amenities nearby like schools, parks, Fresco, Zehrs, Walmart, community centers, Cineplex, banks, gym, golf course, restaurants & many more! Only 10 min drive to Hwy 401, 20 mins drive to 403 and driving distance to Conestoga College, University of Waterloo, Laurier University and University of Guelph. Will not last long - book your showings immediately! S/S double door fridge, S/S stove, S/S dishwasher. washer/dryer. Tenant to pay the utilities, Tenant / Tenant's agent to verify all the measurements (id:1945)
Property Details
- Cooling: Central air conditioning
- Heating: Forced air
- Stories: 2.5
- Year Built: 2024
- Structure Type: House
- Exterior Features: Brick
Interior Features
- Basement: Unfinished, Full
- Appliances: Central Vacuum, Dishwasher, Stove
- Living Area: 2529
- Bedrooms Total: 4
- Bathrooms Partial: 1
- Above Grade Finished Area: 1265
- Below Grade Finished Area: 1264
- Above Grade Finished Area Units: square feet
- Below Grade Finished Area Units: square feet
- Above Grade Finished Area Source: Builder
- Below Grade Finished Area Source: Builder
Exterior & Lot Features
- Lot Features: Country residential
- Water Source: Municipal water
- Parking Total: 2
- Parking Features: Detached Garage
Location & Community
- Directions: Attwater Dr/ Bloomfield Cres
- Common Interest: Freehold
- Subdivision Name: 114 - Uptown Waterloo/North Ward
Property Management & Association
- Association Fee Includes: Insurance
Business & Leasing Information
- Total Actual Rent: 3299
- Lease Amount Frequency: Monthly
Utilities & Systems
- Sewer: Municipal sewage system
Tax & Legal Information
- Zoning Description: 00
Additional Features
- Security Features: Smoke Detectors
Room Dimensions
This listing content provided by REALTOR.ca has
been licensed by REALTOR®
members of The Canadian Real Estate Association
members of The Canadian Real Estate Association













