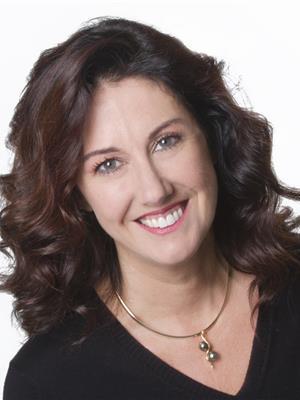13907 156 Av Nw, Edmonton
- Bedrooms: 3
- Bathrooms: 2
- Living area: 66.96 square meters
- Type: Duplex
Source: Public Records
Note: This property is not currently for sale or for rent on Ovlix.
We have found 6 Duplex that closely match the specifications of the property located at 13907 156 Av Nw with distances ranging from 2 to 10 kilometers away. The prices for these similar properties vary between 239,900 and 436,900.
Nearby Places
Name
Type
Address
Distance
Servus Credit Union Place
Establishment
400 Campbell Rd
3.1 km
Costco Wholesale
Pharmacy
12450 149 St NW
4.3 km
Queen Elizabeth High School
School
9425 132 Ave NW
5.7 km
Boston Pizza
Restaurant
585 St Albert Rd #80
5.9 km
Sturgeon Community Hospital
Hospital
201 Boudreau Rd
5.9 km
TELUS World of Science Edmonton
Museum
11211 142 St NW
6.2 km
Ross Sheppard High School
School
13546 111 Ave
6.4 km
Alberta Aviation Museum
Museum
11410 Kingsway Ave NW
6.6 km
NAIT
School
11762 106 St
6.8 km
Edmonton Christian West School
School
Edmonton
6.8 km
Kingsway Mall
Restaurant
109 Street & Kingsway
7.1 km
Archbishop MacDonald High School
School
10810 142 St
7.1 km
Property Details
- Heating: Forced air
- Year Built: 2003
- Structure Type: Duplex
- Architectural Style: Bi-level
Interior Features
- Basement: Finished, Full
- Appliances: Washer, Refrigerator, Dishwasher, Stove, Dryer, Microwave, Storage Shed
- Living Area: 66.96
- Bedrooms Total: 3
- Bathrooms Partial: 1
Exterior & Lot Features
- Lot Features: Cul-de-sac, Flat site, Park/reserve
- Lot Size Units: square meters
- Parking Features: Attached Garage
- Lot Size Dimensions: 322.28
Location & Community
- Common Interest: Freehold
Tax & Legal Information
- Parcel Number: 9998103
Welcome to this charming half duplex, a beautifully updated bi-level home that combines modern convenience with cozy comfort. Located in a desirable neighborhood of Carlton, enjoy scenic walks at nearby Carlton Lake. This residence features three bedrooms and a full bath on the lower level, with an additional half bath on the main floor. Step inside to discover new luxury vinyl plank flooring throughout and an open-concept main floor that is perfect for entertaining. The kitchen boasts brand-new electric range and range hood, microwave oven, dishwasher, fridge (2020) and sleek laminate countertops, while both bathrooms have stylish new vanities. Recent upgrades also include new roof shingles (2021). Outside in the large backyard, enjoy a renovated two-tiered deck that offers an ideal space for relaxation and gatherings, plus a large storage shed for all your needs. This home seamlessly blends functionality with modern touches, making it an excellent choice for your next move. (id:1945)
Demographic Information
Neighbourhood Education
| Master's degree | 65 |
| Bachelor's degree | 245 |
| University / Above bachelor level | 10 |
| University / Below bachelor level | 50 |
| Certificate of Qualification | 70 |
| College | 290 |
| Degree in medicine | 20 |
| University degree at bachelor level or above | 350 |
Neighbourhood Marital Status Stat
| Married | 840 |
| Widowed | 50 |
| Divorced | 70 |
| Separated | 25 |
| Never married | 415 |
| Living common law | 160 |
| Married or living common law | 995 |
| Not married and not living common law | 555 |
Neighbourhood Construction Date
| 1991 to 2000 | 10 |
| 2001 to 2005 | 390 |
| 2006 to 2010 | 230 |









