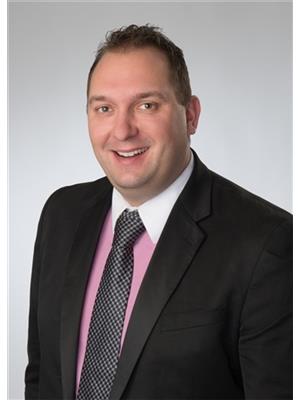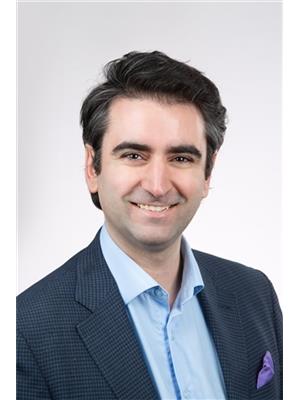31 1320 Riley Street, Coquitlam
- Bedrooms: 2
- Bathrooms: 2
- Living area: 1258 square feet
- Type: Townhouse
- Added: 3 days ago
- Updated: 3 days ago
- Last Checked: 1 days ago
Welcome to Riley by Mosaic. Located next to the expansive 3.5-acre Riley Park, this home offers a perfect blend of nature and convenience. Designed for modern living, this open-concept townhome is ideal for entertaining and family gatherings. The spacious wrap-around kitchen features a breakfast bar, island, ample storage and flows seamlessly into a large dining room and bright living area. This inviting community is packed with amenities for outdoor enthusiasts and families alike - from parks, trails, and dog parks to daycares, schools, and playgrounds. Just minutes to Coquitlam Centre for shopping, dining, and SkyTrain access plus Fremont Village offers Costco, boutiques, cafes, and more for your everyday essentials. Upgrades: flooring, garage epoxy, appliances. Open house Saturday 3-5pm (id:1945)
powered by

Property Details
- Heating: Baseboard heaters, Electric
- Year Built: 2013
- Structure Type: Row / Townhouse
Interior Features
- Living Area: 1258
- Bedrooms Total: 2
Exterior & Lot Features
- Lot Size Units: square feet
- Parking Total: 2
- Parking Features: Underground
- Lot Size Dimensions: 0
Location & Community
- Common Interest: Condo/Strata
- Community Features: Pets Allowed With Restrictions, Rentals Allowed With Restrictions
Property Management & Association
- Association Fee: 265.17
Tax & Legal Information
- Tax Year: 2022
- Parcel Number: 029-129-087
- Tax Annual Amount: 2708.88
This listing content provided by REALTOR.ca has
been licensed by REALTOR®
members of The Canadian Real Estate Association
members of The Canadian Real Estate Association

















