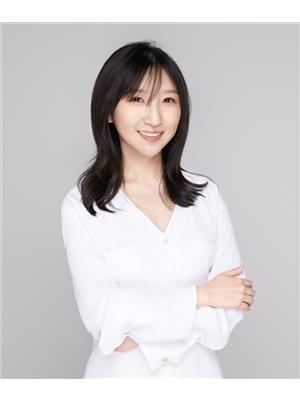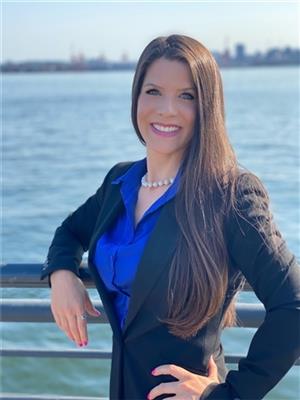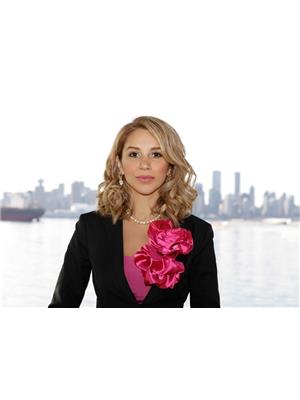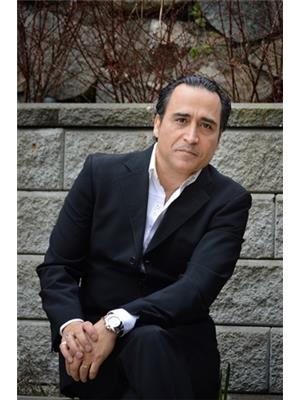202 1685 W 14 Avenue, Vancouver
- Bedrooms: 2
- Bathrooms: 2
- Living area: 1130 square feet
- Type: Apartment
- Added: 74 days ago
- Updated: 21 days ago
- Last Checked: 5 hours ago
Experience refined living in this beautifully reimagined southwest corner unit, offering serene treed and park views. Located in the exclusive Town Villa-a boutique concrete mid-rise steps from South Granville´s shopping, gourmet grocers, and fine dining-this residence embodies thoughtful design and exceptional craftsmanship. The efficient floor plan opens to expansive living and dining areas, extending to a flagstone-tiled balcony with lush surroundings. Meticulously transformed with custom millwork, curated fixtures, and luxurious finishes, this home features a gourmet kitchen, spa-like baths, and ample storage. Floor-to-ceiling sliding doors offer seamless indoor-outdoor living. Complete with two parking stalls, a storage locker, and a resident concierge, this prime location is a rare and sophisticated urban retreat. (id:1945)
powered by

Property DetailsKey information about 202 1685 W 14 Avenue
Interior FeaturesDiscover the interior design and amenities
Exterior & Lot FeaturesLearn about the exterior and lot specifics of 202 1685 W 14 Avenue
Location & CommunityUnderstand the neighborhood and community
Property Management & AssociationFind out management and association details
Tax & Legal InformationGet tax and legal details applicable to 202 1685 W 14 Avenue
Additional FeaturesExplore extra features and benefits

This listing content provided by REALTOR.ca
has
been licensed by REALTOR®
members of The Canadian Real Estate Association
members of The Canadian Real Estate Association
Nearby Listings Stat
Active listings
337
Min Price
$509,900
Max Price
$7,880,000
Avg Price
$1,516,735
Days on Market
73 days
Sold listings
122
Min Sold Price
$514,900
Max Sold Price
$4,398,000
Avg Sold Price
$1,367,532
Days until Sold
64 days

















