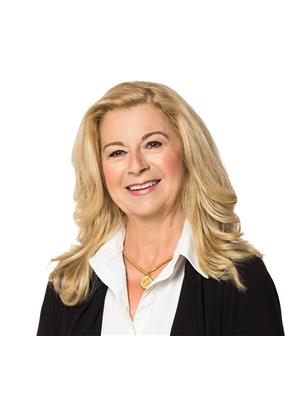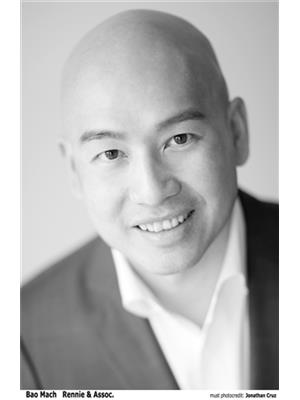107 7139 18th Avenue, Burnaby
- Bedrooms: 2
- Bathrooms: 2
- Living area: 961 square feet
- Type: Apartment
- Added: 11 days ago
- Updated: 2 days ago
- Last Checked: 12 hours ago
Experience nearly 1,000 square ft of comfort in this spacious 2-bed, 2-bath garden-level condo next to Poplar Park. Enjoy the ease of stepping from your private patio to lush green space, with abundant natural light filling the open floor plan. Features include split bedrooms, designer paint, quality laminate floors, granite kitchen counters with breakfast bar, a gas fireplace, and large patio doors. The primary suite offers an ensuite with separate soaker tub and shower. Additional perks: in-suite laundry/pantry, storage locker, and parking on the same level. Ideally located near SkyTrain, Highgate Village shopping, and in a pet-friendly, fully rainscreened building for confidence and peace of mind. OPEN HOUSE: Sat Nov9=2-4pm, Sun Nov10=1-3pm (id:1945)
powered by

Show More Details and Features
Property DetailsKey information about 107 7139 18th Avenue
Interior FeaturesDiscover the interior design and amenities
Exterior & Lot FeaturesLearn about the exterior and lot specifics of 107 7139 18th Avenue
Location & CommunityUnderstand the neighborhood and community
Property Management & AssociationFind out management and association details
Tax & Legal InformationGet tax and legal details applicable to 107 7139 18th Avenue
Additional FeaturesExplore extra features and benefits

This listing content provided by REALTOR.ca has
been licensed by REALTOR®
members of The Canadian Real Estate Association
members of The Canadian Real Estate Association
















