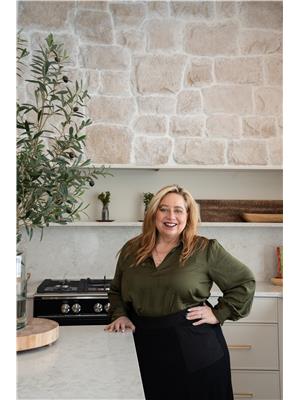16919 121 St Nw, Edmonton
16919 121 St Nw, Edmonton
×

49 Photos






- Bedrooms: 2
- Bathrooms: 3
- Living area: 138 square meters
- MLS®: e4395155
- Type: Residential
- Added: 3 days ago
Property Details
Welcome to your new home sweet home in Edmonton's fabulous Rapperswill neighborhood! This stunning 1485 sq ft gem boasts 2 bedrooms upstairs, 2 baths, and a double detached garage. Enjoy the perfect 2-bedroom layout upstairs with a dreamy primary suite and ensuite, plus a convenient second 3-piece bath and upstairs laundry room. The main floor is an entertainer's dream with gleaming hardwood floors, a versatile front flex room, and a chef's delight kitchen featuring granite countertops and stainless steel appliances. Cozy up in the well-appointed living room with a fireplace, or savor meals in the sunny kitchen eating nook. Downstairs, the finished basement offers a spacious family room for movie nights and plenty of storage for all your treasures. Located near parks, man-made lakes, and walking trails, this home offers the ideal blend of nature and convenience. Plus, quick access to Anthony Henday makes navigating Edmonton a breeze. Don't miss out on this incredible opportunity to live in style. (id:1945)
Best Mortgage Rates
Property Information
- Cooling: Central air conditioning
- Heating: Forced air
- List AOR: Edmonton
- Stories: 2
- Basement: Partially finished, Full
- Year Built: 2013
- Appliances: Washer, Refrigerator, Dishwasher, Stove, Dryer, Microwave Range Hood Combo, Window Coverings, Garage door opener
- Living Area: 138
- Lot Features: See remarks, Flat site, Lane, No Smoking Home
- Photos Count: 49
- Lot Size Units: square meters
- Parcel Number: 10386063
- Bedrooms Total: 2
- Structure Type: House
- Common Interest: Freehold
- Fireplaces Total: 1
- Parking Features: Detached Garage
- Bathrooms Partial: 1
- Fireplace Features: Gas, Unknown
- Lot Size Dimensions: 292.33
- Map Coordinate Verified YN: true
Room Dimensions
 |
This listing content provided by REALTOR.ca has
been licensed by REALTOR® members of The Canadian Real Estate Association |
|---|
Nearby Places
Similar Houses Stat in Edmonton
16919 121 St Nw mortgage payment






