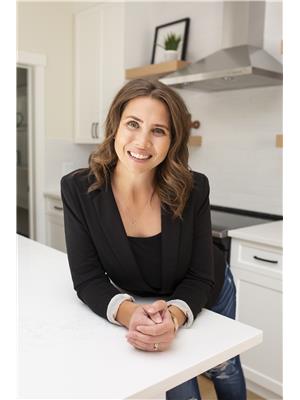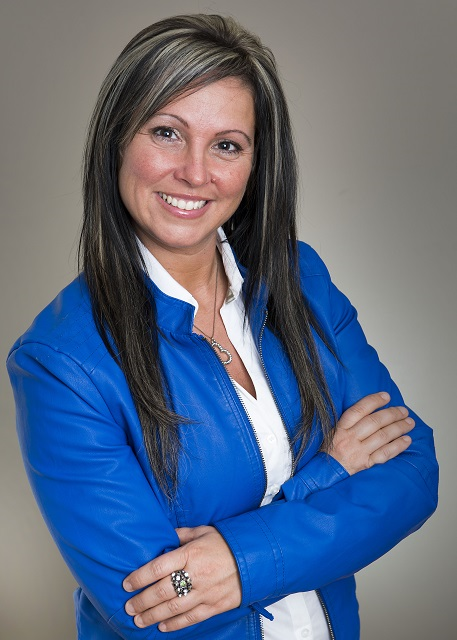96 Goodridge Dr, St Albert
- Bedrooms: 4
- Bathrooms: 3
- Living area: 166 square meters
- Type: Residential
- Added: 29 days ago
- Updated: 2 hours ago
- Last Checked: 12 minutes ago
Welcome to 96 Goodridge Drive! This meticulously maintained home boasts 35 years of care and attention. Featuring two spacious living rooms and an open-concept kitchen, it's ideal for entertaining friends and family. Upstairs, you'll find all four bedrooms, including a primary suite with an ensuite bathroom and walk-in closet. Step outside from the dining room onto a beautiful deck overlooking a landscaped yard, a wide-open field with gate access, and distant views of Edmonton. The finished walkout basement offers versatile space for movie nights, a man cave, or additional hosting. Recent upgrades include a new furnace (2018, regularly maintained), new hot water tank (2023), central vacuum system, newer vinyl siding with added insulation, and new stainless steel appliances in the kitchen. This home is ready for its next chapter! (id:1945)
powered by

Property Details
- Heating: Forced air
- Stories: 2
- Year Built: 1973
- Structure Type: House
Interior Features
- Basement: Finished, Full, Walk out
- Appliances: Washer, Refrigerator, Central Vacuum, Dishwasher, Stove, Dryer, Freezer, Microwave Range Hood Combo, Oven - Built-In, Window Coverings, Garage door opener, Fan
- Living Area: 166
- Bedrooms Total: 4
- Fireplaces Total: 1
- Bathrooms Partial: 1
- Fireplace Features: Gas, Unknown
Exterior & Lot Features
- View: City view
- Lot Features: Private setting, No back lane, No Smoking Home
- Lot Size Units: square meters
- Parking Total: 4
- Parking Features: Attached Garage
- Lot Size Dimensions: 636
Location & Community
- Common Interest: Freehold
Tax & Legal Information
- Parcel Number: 109635
Additional Features
- Security Features: Smoke Detectors
- Property Condition: Insulation upgraded
Room Dimensions
This listing content provided by REALTOR.ca has
been licensed by REALTOR®
members of The Canadian Real Estate Association
members of The Canadian Real Estate Association

















