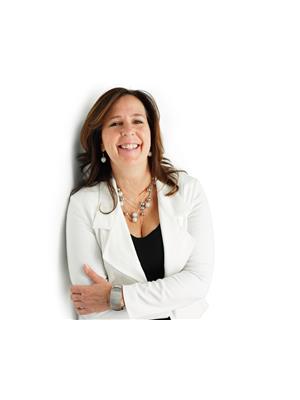295 Northglen Boulevard, Clarington
- Bedrooms: 6
- Bathrooms: 5
- Type: Residential
- Added: 8 days ago
- Updated: 5 days ago
- Last Checked: 12 hours ago
Luxurious 6-Bedroom Home in Bowmanville's Premier Neighborhood! Welcome to this newly built 6-bedroom, 4-bathroom masterpiece in Bowmanville's most coveted community. This stunning home offers modern elegance and functionality, featuring an open-concept layout perfect for both entertaining and family living. The gourmet kitchen comes with premium finishes, high-end appliances, and a large island, making it the heart of the home. Upstairs, the spacious bedrooms include a lavish master suite with a walk-in closet and a spa like ensuite. The finished basement with a separate entrance provides endless opportunities perfect for an in-law suite or rental potential. (id:1945)
powered by

Property Details
- Cooling: Central air conditioning
- Heating: Forced air, Natural gas
- Stories: 2
- Structure Type: House
- Exterior Features: Brick
- Foundation Details: Concrete
Interior Features
- Basement: Finished, Separate entrance, N/A
- Flooring: Hardwood
- Appliances: Washer, Refrigerator, Dishwasher, Stove, Dryer, Microwave
- Bedrooms Total: 6
- Bathrooms Partial: 1
Exterior & Lot Features
- Lot Features: Carpet Free
- Water Source: Municipal water
- Parking Total: 4
- Parking Features: Attached Garage
- Lot Size Dimensions: 37.5 x 107 FT
Location & Community
- Directions: Bowmanville & Concession Rd 3
- Common Interest: Freehold
Utilities & Systems
- Sewer: Sanitary sewer
Tax & Legal Information
- Tax Annual Amount: 6637
Room Dimensions

This listing content provided by REALTOR.ca has
been licensed by REALTOR®
members of The Canadian Real Estate Association
members of The Canadian Real Estate Association













