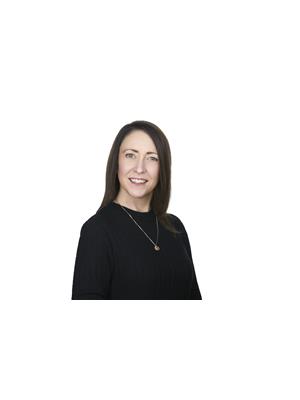5001 51 Street, Kitscoty
- Bedrooms: 4
- Bathrooms: 2
- Living area: 984 square feet
- Type: Residential
- Added: 49 days ago
- Updated: 9 days ago
- Last Checked: 9 hours ago
This charming 3-bedroom 2-bathroom home is located on a spacious corner lot in the heart of Kitscoty, Alberta. Directly across the street from the local rink and school, the location is ideal for families. The house features a large triple attached garage, perfect for storing vehicles or extra work space. with ample outdoor space and the convenience of nearby amenities, this home offers comfort and practicality in a peaceful small town setting. Book your viewing today! -This Property is sold as is where is with no representations- (id:1945)
powered by

Property DetailsKey information about 5001 51 Street
Interior FeaturesDiscover the interior design and amenities
Exterior & Lot FeaturesLearn about the exterior and lot specifics of 5001 51 Street
Location & CommunityUnderstand the neighborhood and community
Tax & Legal InformationGet tax and legal details applicable to 5001 51 Street
Room Dimensions

This listing content provided by REALTOR.ca
has
been licensed by REALTOR®
members of The Canadian Real Estate Association
members of The Canadian Real Estate Association
Nearby Listings Stat
Active listings
3
Min Price
$173,900
Max Price
$239,000
Avg Price
$215,933
Days on Market
140 days
Sold listings
1
Min Sold Price
$229,900
Max Sold Price
$229,900
Avg Sold Price
$229,900
Days until Sold
164 days
Nearby Places
Additional Information about 5001 51 Street












