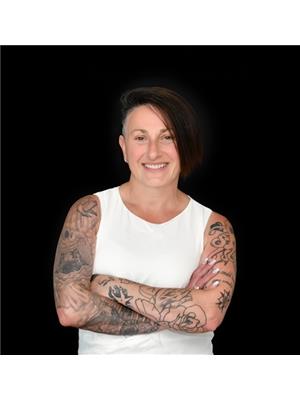205 158 Farnham Gate Road, Clayton Park
- Bedrooms: 2
- Bathrooms: 2
- Living area: 1300 square feet
- Type: Apartment
- Added: 14 days ago
- Updated: 9 hours ago
- Last Checked: 2 hours ago
Discover this spacious and stylish 2-bedroom condo in the highly sought-after, rapidly developing Clayton Park area. Boasting an open-concept living and dining room, this unit offers plenty of space for entertaining or relaxing. Beautiful engineered hardwood floors run through the hallway and both large bedrooms, adding a touch of elegance. We can?t forget the large walk-in closet in the primary bedroom. The unit features in-suite laundry, and all appliances are included in the sale for added convenience. Enjoy modern upgrades like the brand-new vanity in the half bath, a newly installed heat pump, and a fresh tub surround by Bath Fitters, adding a touch of luxury to the main bath. The entire front entry, powder room, and kitchen have been updated with sleek new tiling. Step out onto your 14 x 5 deck from the living room for some outdoor living. The condo is ideally located, just minutes from Bayer?s Lake, where you?ll find a wide range of shops, restaurants, and a movie theatre. Commuting is easy with the number 2 Metro Transit bus stopping right in front of the building. This secure, well-maintained condo also includes a designated parking spot. Whether you?re a first-time buyer or looking to downsize, this condo offers modern comfort and convenience in an unbeatable location. Don?t miss your chance to view this exceptional property! (id:1945)
powered by

Property Details
- Cooling: Wall unit, Heat Pump
- Stories: 2
- Year Built: 1988
- Structure Type: Apartment
- Exterior Features: Brick, Vinyl
- Foundation Details: Poured Concrete
Interior Features
- Basement: None
- Flooring: Tile, Laminate, Engineered hardwood
- Appliances: Washer, Refrigerator, Intercom, Dishwasher, Oven, Dryer
- Living Area: 1300
- Bedrooms Total: 2
- Bathrooms Partial: 1
- Above Grade Finished Area: 1300
- Above Grade Finished Area Units: square feet
Exterior & Lot Features
- Lot Features: Balcony
- Water Source: Municipal water
- Parking Features: Parking Space(s)
Location & Community
- Directions: Dunbrack to Farnham Gate Drive or Lacewood to Parkland Dr.
- Common Interest: Condo/Strata
- Community Features: School Bus, Recreational Facilities
Property Management & Association
- Association Fee: 495
Utilities & Systems
- Sewer: Municipal sewage system
Tax & Legal Information
- Parcel Number: 40384380
Room Dimensions

This listing content provided by REALTOR.ca has
been licensed by REALTOR®
members of The Canadian Real Estate Association
members of The Canadian Real Estate Association
















