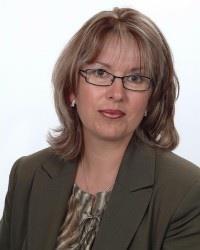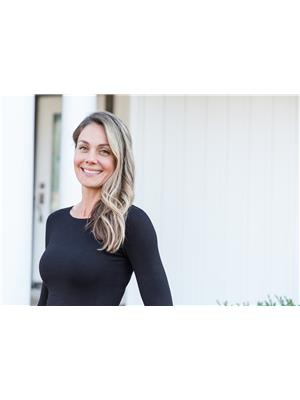302 Masters Lane Unit 163, Rockland
- Bedrooms: 2
- Bathrooms: 1
- Type: Apartment
- Added: 46 days ago
- Updated: 34 days ago
- Last Checked: 1 hours ago
Lower level condo (shows like new). This beautiful unit features 2 bedrooms (primary bedroom overlooking golf course - currently used as office), full bathroom (w/double vanity & bathtub/shower), separate laundry rm w/lots storage, kitchen w/quartz countertops, backsplash, pantry, high end SS/appliances, ceramic tile, quality laminate flooring, radiant floors, large balcony 20ft X 7ft (with retractable glass windows & screens) perfect for enjoying your morning coffee while watching golfers & stunning sunsets + 2 storages measuring (7ft X 3.2ft) (10ft X 7ft) (balcony & underground garage), 2 parking spots (outdoor & underground garage). Concrete walls dividing the units. 9ft ceilings. Over $10,000 in upgrades makes this unit 2nd to none. Short drive to shopping, restaurants, coffee shops, parks and more. Hurry and book your showing before it's too late. (id:1945)
powered by

Property DetailsKey information about 302 Masters Lane Unit 163
- Cooling: Wall unit
- Heating: Radiant heat, Other
- Stories: 1
- Year Built: 2020
- Structure Type: Apartment
- Exterior Features: Stone, Siding
- Foundation Details: None
Interior FeaturesDiscover the interior design and amenities
- Basement: None, Not Applicable
- Flooring: Laminate, Ceramic
- Appliances: Refrigerator, Dishwasher, Stove, Microwave Range Hood Combo, Blinds
- Bedrooms Total: 2
Exterior & Lot FeaturesLearn about the exterior and lot specifics of 302 Masters Lane Unit 163
- Lot Features: Cul-de-sac, Balcony, Gazebo
- Water Source: Municipal water
- Parking Total: 2
- Parking Features: Underground, Surfaced
- Building Features: Laundry - In Suite
Location & CommunityUnderstand the neighborhood and community
- Common Interest: Condo/Strata
- Community Features: Pets Allowed
Property Management & AssociationFind out management and association details
- Association Fee: 402
- Association Name: POM Management - 613-446-5766
- Association Fee Includes: Property Management, Caretaker, Other, See Remarks, Condominium Amenities, Reserve Fund Contributions
Utilities & SystemsReview utilities and system installations
- Sewer: Municipal sewage system
Tax & Legal InformationGet tax and legal details applicable to 302 Masters Lane Unit 163
- Tax Year: 2024
- Parcel Number: 697690003
- Tax Annual Amount: 3172
- Zoning Description: Residential
Room Dimensions

This listing content provided by REALTOR.ca
has
been licensed by REALTOR®
members of The Canadian Real Estate Association
members of The Canadian Real Estate Association
Nearby Listings Stat
Active listings
10
Min Price
$269,880
Max Price
$499,900
Avg Price
$383,521
Days on Market
23 days
Sold listings
6
Min Sold Price
$329,900
Max Sold Price
$998,900
Avg Sold Price
$522,433
Days until Sold
38 days








































