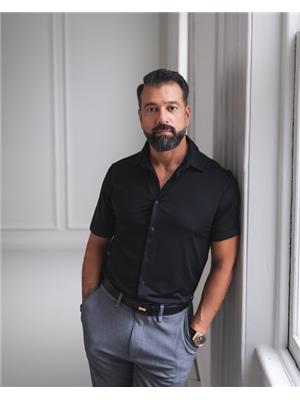11 Bronte Road Sw Unit 417, Oakville
- Bedrooms: 2
- Bathrooms: 3
- Living area: 1217 square feet
- Type: Apartment
- Added: 16 days ago
- Updated: 16 days ago
- Last Checked: 9 days ago
Luxurious Lakefront Condo with Stunning Southern Views Experience unparalleled elegance in this beautifully renovated lakefront condo. Enjoy panoramic views of the lake and marina from an open, airy living space adorned with custom cabinetry, hardwood floors, and a cozy gas fireplace. The home features floor-to-ceiling windows and a gourmet kitchen with granite countertops. With 2 1/2 modern baths and a thoughtfully designed layout, comfort and style are assured. Additional perks include 2 side-by-side parking spots, a private locker, and an exclusive wine locker. This designer suite, requiring no further upgrades, is a rare find in a coveted location. (id:1945)
powered by

Property Details
- Cooling: Central air conditioning
- Heating: Forced air
- Stories: 1
- Year Built: 2012
- Structure Type: Apartment
- Exterior Features: Concrete
- Foundation Details: None
- Construction Materials: Concrete block, Concrete Walls
Interior Features
- Basement: None
- Appliances: Washer, Refrigerator, Central Vacuum, Dishwasher, Stove, Dryer, Hood Fan, Window Coverings, Garage door opener
- Living Area: 1217
- Bedrooms Total: 2
- Fireplaces Total: 1
- Bathrooms Partial: 1
- Above Grade Finished Area: 1217
- Above Grade Finished Area Units: square feet
- Above Grade Finished Area Source: Other
Exterior & Lot Features
- View: Lake view
- Lot Features: Southern exposure, Balcony
- Parking Total: 2
- Pool Features: Outdoor pool
- Water Body Name: Lake Ontario (lac Ontario)
- Parking Features: Underground, None
- Building Features: Car Wash, Exercise Centre, Party Room
- Waterfront Features: Waterfront
Location & Community
- Directions: SOUTH ON LAKESHORE
- Common Interest: Condo/Strata
- Street Dir Suffix: Southwest
- Subdivision Name: 1001 - BR Bronte
Property Management & Association
- Association Fee: 1183.08
- Association Fee Includes: Heat, Water, Parking
Utilities & Systems
- Utilities: Natural Gas
Tax & Legal Information
- Tax Annual Amount: 7050.96
- Zoning Description: Residential
Room Dimensions

This listing content provided by REALTOR.ca has
been licensed by REALTOR®
members of The Canadian Real Estate Association
members of The Canadian Real Estate Association













